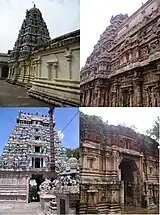| Airavatesvara Temple | |
|---|---|
ஐராவதேசுவரர் கோயில் | |
 The main temple | |
| Religion | |
| Affiliation | Hinduism |
| Deity | Shiva |
| Location | |
| Location | Kumbakonam, India |
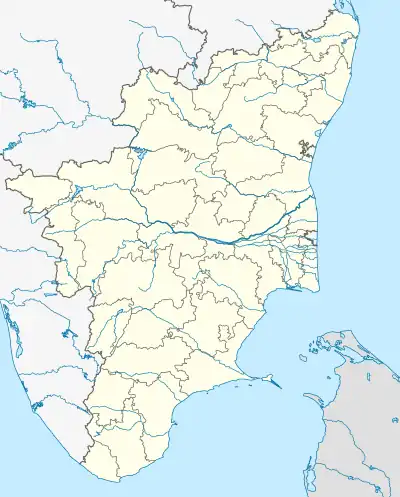 Location in Tamil Nadu 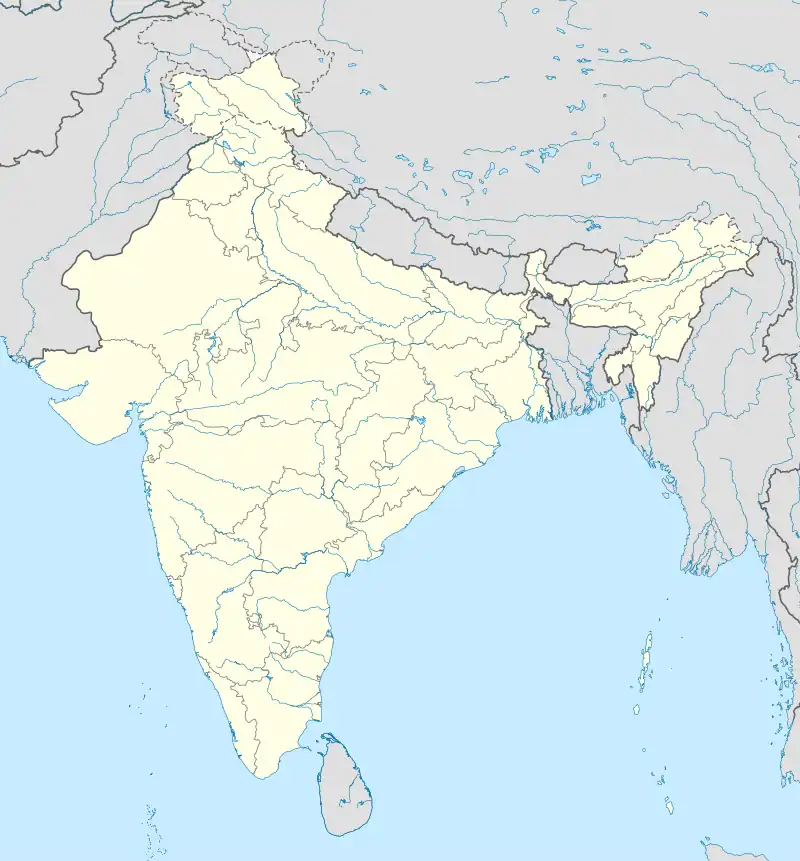 Location in India | |
| Geographic coordinates | 10°56′54″N 79°21′24″E / 10.9484°N 79.3567°E |
| Architecture | |
| Creator | Rajaraja II |
| Completed | 12th century AD |
| Inscriptions | Tamil |
| Part of | Great Living Chola Temples |
| Criteria | Cultural: (ii), (iii) |
| Reference | 250-003 |
| Inscription | 1987 (11th Session) |
| Extensions | 2004 |
Airavatesvara Temple is a Hindu temple of Dravidian architecture located in Kumbakonam, Thanjavur District in the South Indian state of Tamil Nadu. This temple, built by Chola emperor Rajaraja II in the 12th century CE is a UNESCO World Heritage Site, along with the Brihadeeswara Temple at Thanjavur, the Gangaikondacholisvaram Temple at Gangaikonda Cholapuram that are referred to as the Great Living Chola Temples.[1]
The Airavatesvarar temple is one among a cluster of eighteen medieval era large Hindu temples in the Kumbakonam area, Thanjavur District.[2] The temple is dedicated to Shiva. It also reverentially displays Vaishnavism and Shaktism traditions of Hinduism, along with the legends associated with Nayanmars – the Bhakti movement saints of Shaivism.[3][4]
The stone temple incorporates a chariot structure, and includes major Vedic and Puranic deities such as Indra, Agni, Varuna, Vayu, Brahma, Surya, Vishnu, Saptamatrikas, Durga, Saraswati, Sri devi (Lakshmi), Ganga, Yamuna, Subrahmanya, Ganesha, Kama, Rati and others.[5] Shiva's consort has a dedicated shrine called the Periya Nayaki Amman temple. This is a detached temple situated to the north of the Airavateshvarar temple. This might have been a part of the main temple when the outer courts were complete. At present, parts of the temple such as the gopuram is in ruins, and the main temple and associated shrines stand alone.[6] It has two sun dials namely morning and evening sun dials which can be seen as wheels of the chariot. The temple continues to attract large gatherings of Hindu pilgrims every year during Magha, while some of the images such as those of Durga and Shiva are part of special pujas.[5][7]
Location
The Airavatesvara Temple is located in Kumbakonam city, 310 kilometres (190 mi) southwest of Chennai and 90 kilometres (56 mi) from Chidambaram. It is about 40 kilometres (25 mi) to the northeast to the Brihadeeswara Temple in Thanjavur, and about 30 kilometres (19 mi) to the southwest of Gangaikonda Cholapuram Temple. All three are a part of the UNESCO world heritage site.[1][8]

The nearest airport with regular services is Tiruchirappalli International Airport (IATA: TRZ), about 90 kilometres (56 mi) away.[9] The temple is on highway 22 connecting Tiruchirappalli, and highway 36 connecting it to Thanjavur. The nearby cities of Tiruchirapalli and Chidambaram are connected daily to other major cities by the network of Indian Railways and Tamil Nadu bus services.[10][11]
The temple though inland, is near the Kollidam River, within the Kaveri (Cauvery) delta with access to the Bay of Bengal and through it to the Indian Ocean.[12]
Nomenclature
The Airavatesvara Shiva temple has a water tank. This tank has a connected channel that brings in Cauveri River water where Hindus gather annually to take a dip. The local mythology narrates how Airavata, or Indra's (malla) white elephant was restored to clean, white skin after he took a dip in this tank. This legend is carved in stone in the inner shrine, and this Indra's elephant gives this temple its name.[13]
Description
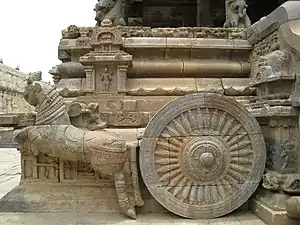
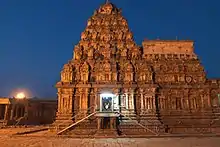
The Cholas built hundreds of Hindu temples across their empire. Of these four were vast complexes with all stone vimanas. The Airavatesvara temple is one of these four. The other three are the temples found in Thanjavur built by Rajaraja I, in Gangaikonda Cholapuram built by Rajendra I, and in Tribuvanam by the later era Chola king Kulottunga II.[14]
The Airavatesvara temple is another square plan structure completed in 1166 CE.[15] The surviving[note 1] inner courtyard is almost six stacked squares of 35 metres (115 ft) side, measuring a total of about 107 metres (351 ft) by 70 metres (230 ft). The Nandi mandapa and the stambha are found outside of this main temple courtyard and they are aligned with the main temple's east–west axis.[14]
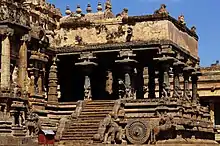
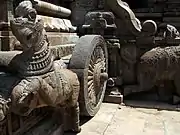
It is classified as Karakkoil, a temple fashioned after temple chariots which are taken in procession around the temple during festivals.[16] The temple sanctum is a 12-metre-sided (39 ft) square, have thick walls on which the vimana superstructure rises to a height of 24 m (79 ft). The circumambulatory path is not provided immediately around the sanctum, as is found in the Thanjuvur big temple and the Gangaikonda Cholapuram temple. Rather, this path is outside in the courtyard.[14] The sanctum garbha griya is connected to the mukha-mandapa through the ardha-mandapa supported on pillars and flanked by two massive dvarapalas. The maha-mandapa is a rectangle of about 24 metres (79 ft) by 18 metres (59 ft), with six rows of right pillars (forty-eight in total).[14] These have reliefs and intricate carvings. Towards the east of the maha-mandapa is the agra-mandapa also called the Rajagambhiran-tiru-mandapam after the king.[1] This hall is shaped like a chariot, provided with stone horses and wheels. The design is similar to the Nritta-sabha (community dance hall) of the Chidambaram temple and the Konark Sun Temple near Puri, Odisha.[14][17]
Singing steps
The agra mandapa has an attached square porch of 7 metres (23 ft) side. It has ornately carved steps that go from east to west. On its east, outside the main podium, is the bali-pitham. It is unusual, in that it is produced as intricately carved balustraded steps. When one walks or steps on them, they produce a musical note. They are therefore called the "singing steps".[6][14][18]
Sculpture
This temple is a storehouse of art and architecture and has some exquisite stone carvings. Although this temple is much smaller than the Brihadeesvara Temple or the Gangaikondacholapuram Temple, it is more exquisite in detail.[15] The elevation and proportions of all the units is elegant with sculptures dominating the architecture.[1] The pedestal of the Balipitha adjoins a small shrine which contains an image of Ganesha.
The reliefs all along the base of the main temple narrate the stories of the sixty three Shaiva Bhakti saints called Nayanars.[15] These stories are found in the Periya Purana by Sekkilar.[19][20]
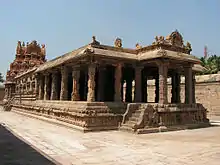
On the outer walls of the main sanctum are sculpture niches, five on each side, with the middle one larger than others. They show various Hindu deities, with the middle one of each side showing Shiva in different aspects.[15]
Other shrines
In the south-west corner of the court is a mandapam having 4 shrines. One of these has an image of Yama. Adjoining this shrine are large stone slabs sculptured with images of the sapthamathas (seven celestial nymphs).[6] The construction of a separate temple for Devi, slightly later than the main temple, indicates the emergence of the Amman shrine as an essential component of the South Indian temple complex.[1]
Inscriptions
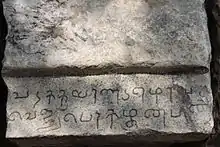
There are various inscriptions in the temple. One of these records the renovation of the shrines by Kulottunga Chola III.[21] The north wall of the verandah consists of 108 sections of inscriptions, each containing the name and description and image of the 63 Saivacharya (Saivite saints) listing the principal events in their life.[21][22][23] This reflects the deep roots of Saivism in this region.[1] Other important sculptures of the temple are the 108 Devara Othuvars who sung in the temple during the time of Raja Raja II. There are sculptures for river goddesses like Cauvery, Ganges, Yamuna, Godavari and Narmada.[24] Another inscription close to the gopura, records that an image was brought from Kalyani, then known as Kalyanapura by emperor Rajadhiraja Chola I after his defeat of the Western Chalukya king Someshwara I, his sons Vikramaditya VI and Someshwara II his capture of the Chalukyan capital.[21][25]
The inscriptions are also important in identifying the sculptures that once were a part of various ruined monuments. For example, the eastern gopurum has niches with inscriptions that label the sculpture therein. Most of these sculptures are now broken or missing. The inscriptions indicate that it had the following sculptures:[26]
- Northern face: Adi Chandesvara, Gangadevi, Tumburu Nardar, Vaisravana, Chandra, Maha Sata, Nagaraja, Vayu
- West: Devi, Rudrani, Vaishnavi, Brahmi, Varunani, Nandidevar, Periyadevar, Santyatita Sakti, Santa devi, Vidya Sakti, Pratishta Sakti, Nivarti Sakti
- Southern face: Daksha Prajapati, Yamuna devi, Rati, Kamadeva
- East: Agni deva, Agastya, Sri devi, Durga devi, Devendran, Padma Nidhi, Surya, Subrahmanya, Kshetrapala, Sarasvati, Visvakarma, Isana
History
The temple was built by King Rajaraja Chola II. He ruled the Chola Empire between 1146 and 1172 CE. The established capital for his predecessors was Gangapuri, also referred to in some inscriptions as Gangaikonda Cholapuram, named after the king brought water from holy Ganges River by defeating every other kings who opposed him. Rajaraja II, however, spent most of his time in the secondary capital city of Ayirattali, also called Pazhaiyarai and Rajarajapuri. This urban complex included Darasuram, the site of Airavatesvara Temple in Kumbakonam. He was a patron of Tamil literature and sponsored new Hindu temples in the empire, instead of enhancements and expansions supported by his father and grandfather. The temple at Ayirattali, which came to be known as the Airavatesvarar temple in inscriptions is one of his legacies.
The Airavatesvara temple was much larger than it is now. It had sapta veedhis (seven streets) and seven courts, similar to the Srirangam temple, according to the inscriptions. All are gone, except the one court with the main temple that survives. There are ruins of gopuram and some structures at some distance from the current visitor premises confirming that the site was badly damaged at some point like the other major Chola era temples and various Chola cities including the capital Gangaikonda Cholapuram.
The reasons for this destruction are unclear. According to Vasanthi, the Pandyas who defeated the Cholas during the later part of 13th century "may have raged the city [Gangaikonda Cholapuram] to ground" to avenge their previous defeats.chapter=Excavation at Gangaikonda Cholapuram, the imperial capital of Rajendra Chola, and its significance However, it is unclear why other temples were destroyed and this temple was spared, as well as why there are around 20 inscriptions from later Cholas, Pandyas and Vijayanagar Empire indicating various gifts and grants to this temple. An alternate theory links the destruction to the raids, plunder and wars, particularly with the invasion of the capital city and the territories that were earlier a part by the Chola Empire along with Madurai by the armies of Delhi Sultanate led by the Muslim commander Malik Kafur in 1311, followed by Khusrau Khan in 1314 and Muhammad bin Tughlaq in 1327. The period that followed saw wars between the Hindu kings and the Muslim Sultans who seceded the Delhi Sultanate and carved out new polity such as the nearby Madurai Sultanate (1335–1378).Thanjavur was a target of both Muslim and Hindu neighboring kingdoms, both near and far. The Madurai Sultanate was established in the 14th century, after the disastrous invasions and plunder of South India by Ala ud-Din Khalji's armies of Delhi Sultanate led by Malik Kafur.George Michell (2008), Architecture and art of Southern India, Cambridge University Press, pages 9–13, 16-21 Later Adil Shahi Sultanate, Qutb Shahis, Randaula Khan and others from east and west coasts of South India raided it, and some occupied it for a few years. The Vijayanagara Empire defeated the Madurai Sultanate in 1378 and this temple along with other Chola era temples thereafter came under Hindu kings again who repaired and restored many of them.
World Heritage Site
Airavatesvara Temple was added to UNESCO's World Heritage Site list of Great Living Chola Temples in the year 2004. The Great Living Chola Temples includes the Brihadeeswara Temple at Thanjavur, the Temple of Gangaikondacholisvaram at Gangaikonda Cholapuram and the Airavatesvara Temple at Kumbakonam. All of these temples were built by the Cholas between the 10th and 12th centuries CE and have a lot of similarities.[27]
In popular culture
The American astronomer Carl Sagan visited the Airavatesvara Temple for his 1980 television documentary series, Cosmos: A Personal Voyage. In the tenth episode titled The Edge of Forever, Sagan talks about the Hindu religion and the Vedas, and narrates the legend of the god Shiva being considered a cosmic deity while displaying ancient Indian art.[28][29]
Palace Devasthanam
Thanjavur Palace Devasthanam comprises 88 temples, of which this temple is the one. They are maintained and administered by the Hindu Religious and Charitable Endowments Department of the Government of Tamil Nadu.[30][31][32]
Gallery
.jpg.webp) Nandi at the temple
Nandi at the temple.jpg.webp) Shiva flanked by Brahma (left) and Vishnu
Shiva flanked by Brahma (left) and Vishnu Mandapa at night
Mandapa at night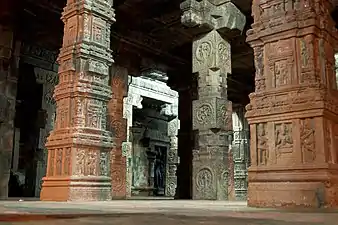 Interior
Interior Columns with Dravidian reliefs and carvings
Columns with Dravidian reliefs and carvings.jpg.webp) Sculptures carved on the walls
Sculptures carved on the walls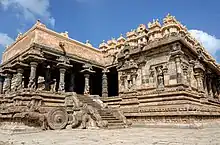 Stone chariot madapam detail
Stone chariot madapam detail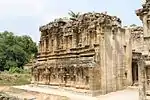 Front Gopuram in ruins
Front Gopuram in ruins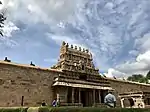 Airavateswarar Temple
Airavateswarar Temple Airavatesvara Temple Panoramic View
Airavatesvara Temple Panoramic View
Notes
References
- 1 2 3 4 5 6 "Great Living Chola Temples". UNESCO World Heritage Centre. 2004. Retrieved 28 November 2015.
- ↑ Ayyar 1992, pp. 349-350
- ↑ S.R. Balasubrahmanyam 1979, pp. 225–245.
- ↑ Indira Menon (2013). Rhythms in Stone, The Temples of South India. Ambi. p. 118. ISBN 978-81-903591-3-9.
- 1 2 S.R. Balasubrahmanyam 1979, pp. 225–234.
- 1 2 3 Ayyar 1993, p. 351
- ↑ Pratapaditya Pal; Stephen P. Huyler; John E. Cort; et al. (2016). Puja and Piety: Hindu, Jain, and Buddhist Art from the Indian Subcontinent. Univ of California Press. p. 65. ISBN 978-0-520-28847-8.
- ↑ Great Living Chola Temples, Archaeological Survey of India, Government of India
- ↑ Ē. Kē Cēṣāttiri (2008). Sri Brihadisvara: The Great Temple of Thānjavūr. Nile. p. 5.
- ↑ "NH wise Details of NH in respect of Stretches entrusted to NHAI" (PDF). Ministry of Road Transport & Highways, Government of India. National Highways Authority of India. p. 2. Archived from the original (PDF) on 25 February 2009. Retrieved 17 December 2011.
- ↑ "Thanjavur bus routes". Municipality of Thanjavur. Archived from the original on 17 June 2013. Retrieved 29 December 2012.
- ↑ Marshall M. Bouton (2014). Agrarian Radicalism in South India. Princeton University Press. pp. 72–78. ISBN 978-1-4008-5784-5.
- 1 2 Ayyar 1992, pp. 350-351
- 1 2 3 4 5 6 S.R. Balasubrahmanyam 1979, pp. 225–227.
- 1 2 3 4 George Michell (2012). Julia A. B. Hegewald and Subrata K. Mitra (ed.). Re-Use-The Art and Politics of Integration and Anxiety. SAGE Publications. pp. 91–93. ISBN 978-81-321-0981-5.
- ↑ Reddy, G.Venkatramana (2010). Alayam - The Hindu temple - An epitome of Hindu Culture. Mylapore, Chennai: Sri Ramakrishna Math. pp. 31–32. ISBN 978-81-7823-542-4.
- ↑ Chaitanya 1987, p. 42
- ↑ K. M. Venkataramaiah (1996). A Handbook of Tamil Nadu. International School of Dravidian Linguistics. p. 283. ISBN 978-81-85692-20-3.
- ↑ James C. Harle (1994). The Art and Architecture of the Indian Subcontinent. Yale University Press. p. 318. ISBN 978-0-300-06217-5.
- ↑ Vidya Dehejia (2010). Art of the Imperial Cholas. Columbia University Press. pp. 106–115. ISBN 978-0-231-51524-5.
- 1 2 3 Ayyar 1993, p. 353
- ↑ Chaitanya 1997, p. 40
- ↑ Vasudevan, p. 55
- ↑ Srinivasan, G. (20 July 2011). "Darasuram: architectural marvel from Chola period". The Hindu.
- ↑ Davis 1997, p. 51
- ↑ S.R. Balasubrahmanyam 1979, pp. 227–228.
- ↑ Ayyar 1993, p. 316
- ↑ Says, Umesh Mehta. "The Great Chola Temples Thanjavur, Gangaikondacholapuram and Darasuram | Sahapedia". Retrieved 22 December 2023.
- ↑ "Cosmos Carl Sagan s01e10 Episode Script | SS". Springfield! Springfield!. Retrieved 22 December 2023.
- ↑ "Thanjavur Palace Devasthanam, Thanjavur - 613009, Thanjavur District [TM013967].,". hrce.tn.gov.in. Retrieved 22 December 2023.
- ↑ தஞ்சாவூர் அரண்மனை தேவஸ்தானத்தைச் சேர்ந்த ஆலயங்கள், தஞ்சை இராஜராஜேச்சரம் திருக்குட நன்னீராட்டுப் பெருவிழா மலர், 1997
- ↑ J.M.Somasundaram Pillai, The Great Temple at Tanjore, [Tanjore Palace Devastanams, II Edn 1958] Rpt 1994, Tamil University, Thanjavur
Bibliography
- Ayyar, P.V. Jagadisa (1993). South Indian Shrines. New Delhi: Asian Educational Services. ISBN 81-206-0151-3.
- Chaitanya, Krishna (1987). Arts of India. Abhinav Publications.
- Davis, Richard (1997). Lives of Indian images. Princeton, N.J: Princeton University Press. ISBN 0-691-00520-6.
- S.R. Balasubrahmanyam (1979), Later Chola Temples, Thomson Press, OCLC 6921015
- Prasanna Kumar Acharya (2010). An encyclopaedia of Hindu architecture. Oxford University Press (Republished by Motilal Banarsidass). ISBN 978-81-7536-534-6.
- Prasanna Kumar Acharya (1997). A Dictionary of Hindu Architecture: Treating of Sanskrit Architectural Terms with Illustrative Quotations. Oxford University Press (Reprinted in 1997 by Motilal Banarsidass). ISBN 978-81-7536-113-3.
- Vinayak Bharne; Krupali Krusche (2014). Rediscovering the Hindu Temple: The Sacred Architecture and Urbanism of India. Cambridge Scholars Publishing. ISBN 978-1-4438-6734-4.
- Alice Boner (1990). Principles of Composition in Hindu Sculpture: Cave Temple Period. Motilal Banarsidass. ISBN 978-81-208-0705-1.
- Alice Boner; Sadāśiva Rath Śarmā (2005). Silpa Prakasa. Brill Academic (Reprinted by Motilal Banarsidass). ISBN 978-8120820524.
- A.K. Coomaraswamy; Michael W. Meister (1995). Essays in Architectural Theory. Indira Gandhi National Centre for the Arts. ISBN 978-0-19-563805-9.
- Dehejia, V. (1997). Indian Art. Phaidon: London. ISBN 0-7148-3496-3.
- Adam Hardy (1995). Indian Temple Architecture: Form and Transformation. Abhinav Publications. ISBN 978-81-7017-312-0.
- Adam Hardy (2007). The Temple Architecture of India. Wiley. ISBN 978-0470028278.
- Adam Hardy (2015). Theory and Practice of Temple Architecture in Medieval India: Bhoja's Samarāṅgaṇasūtradhāra and the Bhojpur Line Drawings. Indira Gandhi National Centre for the Arts. ISBN 978-93-81406-41-0.
- Harle, J.C., The Art and Architecture of the Indian Subcontinent, 2nd edn. 1994, Yale University Press Pelican History of Art, ISBN 0300062176
- Monica Juneja (2001). Architecture in Medieval India: Forms, Contexts, Histories. Orient Blackswan. ISBN 978-8178242286.
- Stella Kramrisch (1976). The Hindu Temple Volume 1. Motilal Banarsidass (Reprinted 1946 Princeton University Press). ISBN 978-81-208-0223-0.
- Stella Kramrisch (1979). The Hindu Temple Volume 2. Motilal Banarsidass (Reprinted 1946 Princeton University Press). ISBN 978-81-208-0224-7.
- Michael W. Meister; Madhusudan Dhaky (1986). Encyclopaedia of Indian temple architecture. American Institute of Indian Studies. ISBN 978-0-8122-7992-4.
- George Michell (1988). The Hindu Temple: An Introduction to Its Meaning and Forms. University of Chicago Press. ISBN 978-0-226-53230-1.
- George Michell (2000). Hindu Art and Architecture. Thames & Hudson. ISBN 978-0-500-20337-8.
- T. A. Gopinatha Rao (1993). Elements of Hindu iconography. Motilal Banarsidass. ISBN 978-81-208-0878-2.
- Ajay J. Sinha (2000). Imagining Architects: Creativity in the Religious Monuments of India. University of Delaware Press. ISBN 978-0-87413-684-5.
- Burton Stein (1978). South Indian Temples. Vikas. ISBN 978-0706904499.
- Burton Stein (1989). The New Cambridge History of India: Vijayanagara. Cambridge University Press. ISBN 978-0-521-26693-2.
- Burton Stein; David Arnold (2010). A History of India. John Wiley & Sons. ISBN 978-1-4443-2351-1.
- Kapila Vatsyayan (1997). The Square and the Circle of the Indian Arts. Abhinav Publications. ISBN 978-81-7017-362-5.
- Vasudevan, Geeta (2003). The Royal Temple of Rajaraja: An Instrument of Imperial Chola Power. Abhinav Publications. ISBN 81-7017-383-3.

