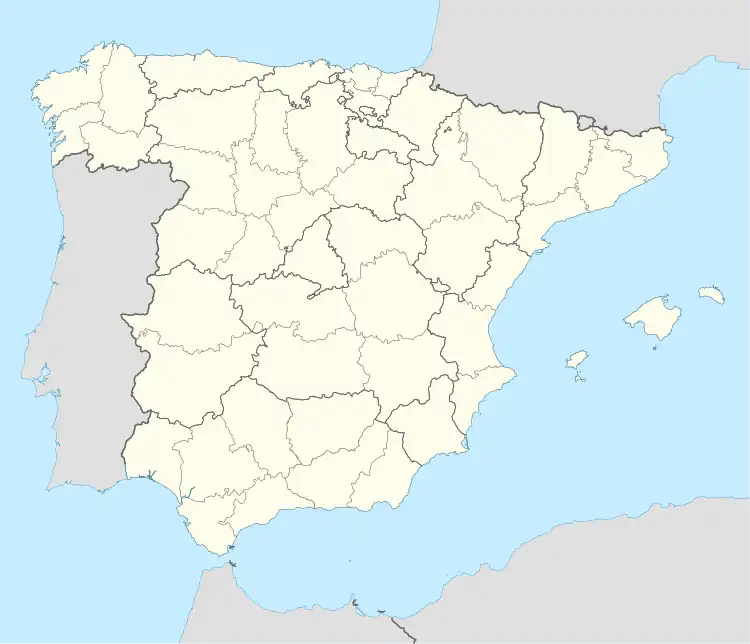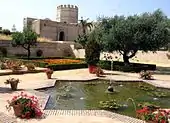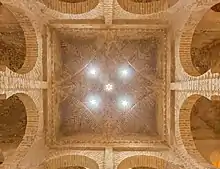| Alcázar of Jerez de la Frontera | |
|---|---|
| Native name Spanish: Alcázar de Jerez de la Frontera | |
 | |
| Location | Jerez de la Frontera, Spain |
| Coordinates | 36°40′50″N 06°08′24″W / 36.68056°N 6.14000°W |
| Architectural style(s) | Almohad, Baroque |
| Official name | Alcázar de Jerez de la Frontera |
| Type | Non-movable |
| Criteria | Monument |
| Designated | 1931 |
| Reference no. | RI-51-0000494 |
 Location of Alcázar of Jerez de la Frontera in Spain | |
The Alcázar of Jerez de la Frontera is a former Moorish alcázar, now housing a park, in Jerez de la Frontera, in the South of Spain. It was declared a Bien de Interés Cultural in 1931.[1]
The first fortress was probably built in the 11th-century, when Jerez was part of the small kingdom of the Taifa of Arcos de la Frontera, on a site settled since prehistoric times in the south-eastern corner of the city. In the 12th-century, a new structure was erected to be used as both residence and fortress by the Almohad Caliphate. Later, after the Reconquista, it was the seat of the first Christian mayors and its development continued with a palace and other structures. The alcázar is one of a few structures that best exemplify Almohad architecture in the Iberian Peninsula.
Description
The alcázar is made up of a grossly quadrangular line of walls, with a perimeter of approximately 4,000 m. The Octagonal Tower was constructed in the Almohad style, while the Palace of Villavicencio, which built in 1664, was done in Baroque style.
Within the alcázar is a mosque, the only remaining of the 18 once present in the city. After the Christian conquest of the fortress in 1261, it was put under the command of Nuño González de Lara. Later, it was turned into a church dedicated to the Virgin Mary by King Alfonso X of Castile. The minaret, still extant, was turned into a bell tower. The prayer hall, preceded by a small room of ritual ablutions, features a mihrab, indicating the direction of Mecca, and a rib vault with a circular window at the top.
- the Palace of the Patio de Doña Blanca, dating to the 12th-century Islamic structure, originally a leisure pavilion
- the bathhouse (hammam), they include an entrance area for undressing, leading to the cold and warm rooms, the latter being the largest in the complex. The final room is the hot room, whose heating system is still partially visible.
The Alcázar Complex
The defenses of the complex consisted of a double-walled design wherein a 4-meter-high battlement-topped outer wall was located 4 meters from the inner wall.[2] That inner wall featured towers located at regular intervals; of the original towers, only 7 remain. These were mostly built using rammed earth and brick, though there are portions that utilize stone spolia from nearby sites.[3] The towers themselves are Albarrana Towers and attached to the wall through a short arcade rather than being built into the wall.
The castle-fortress itself served as an autonomous fortified city situated within a larger fortified city. This arrangement was a commonplace feature of Almohad building practices.[4] As such, all the essentials of both military defense and everyday civilian life were contained within its walls. These included not only living quarters, baths, and mosques but also supply warehouses and water tanks.[5] The building of a complex of such scale was both due to the Almohad aptitude for refining the construction process to a degree comparable with that of the Romans, and to their diminished use of decorative elements as compared to previous eras.[6]
Gallery
 Mosque entrance
Mosque entrance Interior view of mosque
Interior view of mosque.jpg.webp) Mihrab detail
Mihrab detail.jpg.webp) Courtyard outside mosque
Courtyard outside mosque Superior view of the wall
Superior view of the wall Interior view of the wall
Interior view of the wall Watchtower
Watchtower Gardens and Octagonal Tower
Gardens and Octagonal Tower Exterior view of the baths
Exterior view of the baths Interior of the baths, vaulting detail
Interior of the baths, vaulting detail Palacio de Villavicencio
Palacio de Villavicencio Former municipal pharmacy, Palace of Villavicencio
Former municipal pharmacy, Palace of Villavicencio.jpg.webp) Informational plaque
Informational plaque
See also
Notes
- ↑ "Consulta a la base de datos de bienes inmuebles". www.culturaydeporte.gob.es (in Spanish). Archived from the original on 2019-10-31. Retrieved 2019-11-24.
- ↑ Vallejo Triano, Antonio (1985). "Campaña de excavación en el alcázar de Jerez de la Frontera (Cádiz)". Cuadernos de Estudios Medievales. 14: 7–31.
- ↑ Aguilar Moya, Laureano (1999). El Alcázar de Jerez. Jerez de la Frontera: Servicio de Publicaciones del Ayuntamiento de Jerez. p. 17. ISBN 84-87194-42-7.
- ↑ Castiñeira Sánchez, J (Winter–Spring 2006). "Excursión a la Torre de Doña Blanca, al Alcázar de Jerez y al Puente de Alcantarilla". Asociación de Profesores para la Difusión y Protección del Patrimonio Histórico. 14: 36–37.
- ↑ Menendez Pidal, Jose (1973). "La Mezquita-Iglesia de Santa Maria La Real (Alcazar de Jerez)". Bellas Artes. 19: 8–9.
- ↑ Arnold, Felix (2017). Islamic Palace Architecture in the Western Mediterranean – A History. United States: Oxford University Press. pp. 196, 213. ISBN 978-0-19-062455-2.