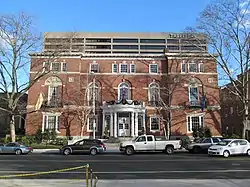| Andrews, Jaques & Rantoul | |
|---|---|
| Practice information | |
| Partners | Robert Day Andrews; Herbert Jaques; Augustus N. Rantoul; I. Howland Jones; Maurice B. Biscoe; John T. Whitmore; Edwin B. Goodell Jr. |
| Founders | Robert Day Andrews; Herbert Jaques |
| Founded | 1883 |
| Dissolved | 1970 |
| Location | Boston, Massachusetts |
.jpg.webp)


Andrews, Jaques & Rantoul was an American architectural firm founded in Boston, Massachusetts in 1883 and composed of architects Robert Day Andrews, Herbert Jaques and Augustus Neal Rantoul.[1] The firm, with its successors, was in business continuously from 1883 to 1970, for a total of eighty-seven years of architectural practice.
History
The firm was established in July 1883 as Andrews & Jaques by Robert Day Andrews (1857–1928) and Herbert Jaques (1857–1916). Both architects had graduated from the Massachusetts Institute of Technology in 1877 and spent several years in the office and studio of Henry Hobson Richardson. In 1887 they were joined by Angustus N. Rantoul (1865–1934). When Rantoul joined the partnership in 1889, the firm became Andrews, Jaques & Rantoul.
The partnership structure was unchanged until Jaques retired in 1909, with his share of the firm taken over by I. Howland Jones (1868–1959). When Jaques died in 1916 the firm was renamed Andrews, Rantoul & Jones.[2] In 1924 Rantoul retired and Maurice B. Biscoe (1871–1953) and John T. Whitmore (1893–1943) became partners in the reorganized Andrews, Jones, Biscoe & Whitmore.[3]
Andrews died in 1928, though the name of the firm was not changed. Whitmore died in 1943, and Edwin B. Goodell Jr. (1893–1970) became partner in the firm, which became Andrews, Jones, Biscoe & Goodell. Biscoe died in 1953, and Jones retired in 1955. Goodell continued to practice under his own name until his death in 1970.[4]
In 1888 the firm established a western office in Denver, Colorado,[5] moving it to Chicago in 1892.[6] It was closed not long afterwards.
Legacy
The firm designed numerous buildings that are listed on the U.S. National Register of Historic Places. Despite many listings as Andrews, Jacques & Rantoul, even during the years they operated, the firm name is correctly spelled: Andrews, Jaques & Rantoul.[7]
Architectural works
- The Robert Chamblet Hooper Mansion (1889), 448 Beacon, Boston, Massachusetts[8][9]
- Gov. Frank West Rollins House (1890), Concord, New Hampshire
- The Equitable Building (1892), Denver, Colorado[10]
- The Montgomery Building (1892), southeast corner of Milwaukee & Michigan Streets, Milwaukee, Wisconsin[11]
- Coburn Library (1894; demolished, 1962)
- The Boston Building (1894), Denver, Colorado
- Worcester County Courthouse, Worcester, Massachusetts (1899 addition)[12]
- The Hartford Club (1901), Hartford, Connecticut[13]
- Palmer Hall (1904), Colorado College, Colorado Springs
- Dexter Building (1913), Downtown Crossing, Boston, Massachusetts
- Massachusetts State House white marble wings,[lower-alpha 1] Boston, Massachusetts (1914-17)[14]
- La Rochelle Mansion (1903)[15]
Notes
- ↑ Designed by Andrews with associate architects R. Clipston Sturgis and William Chapman.
References
- ↑ Philadelphia Architects and Buildings: Andrews, Jaques & Rantoul
- ↑ Technology Review 19, no. 1 (January, 1917): 66-70.
- ↑ Technology Review 26, no. 8 (July, 1924): 465.
- ↑ James F. O'Gorman, Drawing Toward Home: Designs for Domestic Architecture from Historic New England (Boston: Historic New England, 2010)
- ↑ Engineering and Building Record, September 8 1888, 178.
- ↑ Architecture and Building, February 6 1892, 70.
- ↑ Architectural renderings from the firm of Andrews, Jaques & Rantoul at the Ryerson & Burnham archives: Archival Image Collection of THE ART INSTITUTE OF CHICAGO
- ↑ Southworth, Susan and Michael, AIA Guide to Boston, Third Edition, Guilford, Conn.: Globe Pequot Press, 2008, p. 172-173.
- ↑ "448 Beacon". Back Bay Houses. 2013-07-10. Retrieved 2022-12-01.
- ↑ "Denver, Colorado: The Equitable Building," bluffton.edu
- ↑ Building on the Corner of Michigan and Milwaukee, Milwaukee, WI, 1892, Andrews, Jaques, & Rantoul, American Architect & Building News, June 18, 1892
- ↑ Massachusetts Cultural Resource Information System (MACRIS), Inventory No. BOS.2141, https://mhc-macris.net/Details.aspx?MhcId=BOS.2141
- ↑ David F. Ransom (January 19, 1984). "National Register of Historic Places Inventory-Nomination: Hartford Club". National Park Service. and Accompanying photo from 1982
- ↑ Southworth, Susan and Michael, AIA Guide to Boston, Third Edition, Guilford, Conn.: Globe Pequot Press, 2008, p. 5.
- ↑ "History of La Rochelle". Bar Harbor Historical Society. Retrieved 2023-09-28.