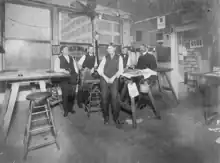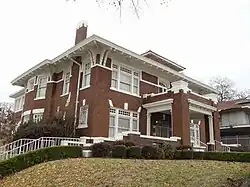Harry A. Overbeck | |
|---|---|
| Born | July 19, 1861 Cincinnati, Ohio, U.S. |
| Died | January 20, 1942 |
| Resting place | Restland Memorial Park |
| Education | Massachusetts Institute of Technology, Ohio Architectural and Mechanical Institute |
| Occupation | Architect |
| Spouse | May B. Pettigrew |
Harry A. Overbeck (1861–1942)[1] was an American architect. He was active in Omaha, Nebraska and then for most of his career in Dallas, Texas. He designed several prominent buildings including a Mississippi Landmark and properties on the National Register of Historic Places.
Early life and education
Harry A. Overbeck was born on July 19, 1861, in Cincinnati, Ohio.[2][3] He father was a contractor,[2] whom he worked under for few early years. His brother J. Edward Overbeck was also an architect.[4]
Overbeck continued his studies at Massachusetts Institute of Technology (MIT),[5] and the Ohio Architectural and Mechanical Institute.[6] He married May B. Pettigrew from Kansas City, Missouri.[5]
Career

In his early career he worked briefly in Minneapolis and St. Paul, Minnesota, before established an architecture firm around 1885 in Omaha, Nebraska.[5] His work for the state fair in Omaha led to a commission for the Texas State Fair Association and brought him to Dallas in 1895.[6] He had an office in the Slaughter Building in Dallas.[7]
In 1914, Overbeck was chosen as the president of the Texas State Association of Architects.[8] His 1917 plans for designing a "humane" county jail in Dallas (known as Tom Green County Jail), included a pipe organ for music; but the state commissioners bailed on raising the funds, and his fundraising efforts stopped due to the activities around World War I.[3][9] He was involved in overseeing the removal of the clock tower from the Dallas County Courthouse in 1919.[10] In 1927, he became a member of the American Institute of Architects (AIA) College of Fellows.[11]
He died on January 20, 1942, and is buried in Restland Memorial Park in Dallas. The Southern Methodist University (SMU) libraries houses The George W. Cook Dallas/Texas Image Collection, which contains a 1900s photograph of Overbeck's office and its staff.[12]
List of works

- Linz Building (1898), Dallas, Texas; demolished in 1963[6]
- Temple Emanu-El (c. 1898), Dallas, Texas; synagogue that became a Unitarian church, before being demolished in 1961 for a highway project[13]
- Temple B'nai Israel (1905), Natchez, Mississippi; listed as a Mississippi Landmark[14]
- Hebrew Union Temple (1906), Greenville, Mississippi[14]
- Levi–Topletz House (c. 1914), Dallas, Texas; listed on the National Register of Historic Places[15]
- Levi–Moses House (c. 1915), Dallas, Texas; listed on the National Register of Historic Places
- Dallas Fire Station No. 16 (1917), Dallas, Texas
- Missouri–Kansas–Texas Railroad (MKT) headquarters (1912–1914), 701 Commerce Street in West End Historic District, Dallas, Texas;[6][16] now known as the Katy Building
- Crane Building (1909), Dallas, Texas; which was fireproof[5]
- Hale County Courthouse (1910), Plainview, Texas
- Hughes Brothers Manufacturing / Gulf Cone Building (1903), Dallas, Texas[17]
- Texas Moline Plow Building (1903), at 302 North Market, Dallas, Texas[17][18]
- Purse and Company Building (1905) at 601 Elm, Dallas, Texas[18]
- St. Paul's Hospital (1898), Dallas, Texas; formerly known as St. Paul's Sanatorium, demolished 1968[6]
- Dallas County Jail and Criminal Courts building (1915), at 500 Main Street, Dallas, Texas[3][6][19]
- Holy Trinity College building (1906), Dallas, Texas;[7] a precursor of Dallas University, demolished 1963[6]
- L. G. Bromberg House in the South Boulevard-Park Row Historic District, Dallas, Texas[6][20]
- Peter Farrell House in Munger Place, Dallas, Texas[6]
References
- ↑ "Dallas County Criminal Courts Building". SAH Archipedia. Society of Architectural Historians, University of Virginia Press. Retrieved 2023-05-02.
- 1 2 Meister, Chris (2011). James Riely Gordon: His Courthouses and Other Public Architecture. Texas Tech University Press. p. 177. ISBN 978-0-89672-691-8.
- 1 2 3 Greene, A. C. (1998). Sketches from the Five States of Texas. Texas A&M University Press. p. 93. ISBN 978-0-89096-853-6.
- ↑ Moorhead, Gerald. "South Boulevard/Park Row Historic District". SAH Archipedia. Society of Architectural Historians, University of Virginia Press. Retrieved 2023-05-02.
- 1 2 3 4 Lindsley, Philip (1909). A History of Greater Dallas and Vicinity. Brookhaven Press. p. 248. ISBN 978-1-58103-438-7.
- 1 2 3 4 5 6 7 8 9 "Dallas Fire Station No. 16, National Register Form" (PDF). DallasCityHall.com. January 1997.
- 1 2 "Engineering News and American Contract Journal". McGraw-Hill Publishing Company. April 30, 1905 – via Google Books.
- ↑ "State Architects Elected". The Houston Post. November 5, 1914. Retrieved 2023-05-02 – via Newspapers.com.
- ↑ "Dallas Architect To Be at Opening of County's Jail". The San Angelo Weekly Standard. June 7, 1918. Retrieved 2023-05-02 – via Newspapers.com.
- ↑ "Courthouse Tower is Ordered Removed". The Dallas Morning News. January 22, 1919.
- ↑ "2022 FAIA Directory by AIA College of Fellows". issuu.com. p. 119. Retrieved 2023-05-02.
- ↑ "The Staff and Offices of Harry A. Overbeck, Dallas Architect". Digital Collections, SMU Libraries.
- ↑ "Temple Emanu-El, Dallas". Texas State Historical Association (TSHA). Retrieved 2023-05-02.
- 1 2 "Temple B'nai Israel". Mississippi Department of Archives and History (MDAH).
- ↑ "Levi–Topletz House, NRHD Form" (PDF). DallasCityHall.com. July 1991.
- ↑ Gerem, Yves (2004-09-01). A Marmac Guide to Dallas. Pelican Publishing. p. 319. ISBN 978-1-58980-199-8.
- 1 2 "Gulf Cone Building Listed on the National Register of Historic Places". AlstonArchitects.com.
- 1 2 "West End Historic District". SAH Archipedia. Society of Architectural Historians, University of Virginia Press. Retrieved 2023-05-02.
- ↑ "Old courthouse, jail a fading bit of Dallas lore". Dallas News. 2014-05-14. Retrieved 2023-05-02.
- ↑ Anderson, Jon (May 13, 2016). "South Blvd. and Park Row: National Register Neighborhood in South Dallas; Part 1".
External links
 Media related to H. A. Overbeck at Wikimedia Commons
Media related to H. A. Overbeck at Wikimedia Commons