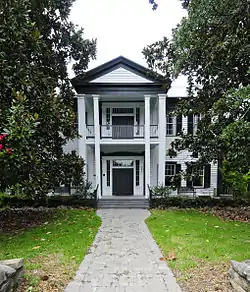Hartley House | |
 Hartley House, August 2012 | |
 | |
| Location | 305 E. Columbia Ave., Batesburg-Leesville, South Carolina |
|---|---|
| Coordinates | 33°54′23″N 81°32′27″W / 33.90639°N 81.54083°W |
| Area | two acres |
| Built | c. 1790 |
| Architectural style | Greek Revival |
| MPS | Batesburg-Leesville MRA |
| NRHP reference No. | 82003878[1] |
| Added to NRHP | July 9, 1982 |
Hartley House, also known as the Bond-Bates-Hartley House, is a historic home located at Batesburg-Leesville, Lexington County, South Carolina. It was built before 1800 and is a 2+1⁄2-story, weatherboard dwelling with a two-story portico adapted from the Greek Revival. It has a closed brick foundation and a gable roof. The portico is supported by two square wooden pillars set outside a pair of smaller pillars. According to local tradition, the house served as a stagecoach stop and post office before the founding of Batesburg.[2][3]
It was listed on the National Register of Historic Places in 1982.[1]
References
- 1 2 "National Register Information System". National Register of Historic Places. National Park Service. July 9, 2010.
- ↑ unknown. "Hartley House" (pdf). National Register of Historic Places - Nomination and Inventory. Retrieved 14 June 2014.
- ↑ "Hartley House, Lexington County (305 E. Columbia Ave., Batesburg)". National Register Properties in South Carolina. South Carolina Department of Archives and History. Retrieved 14 June 2014.
This article is issued from Wikipedia. The text is licensed under Creative Commons - Attribution - Sharealike. Additional terms may apply for the media files.

