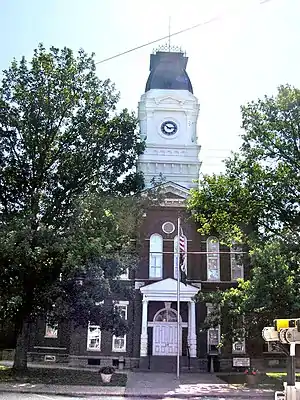Henry County Courthouse, Jail, and Warden's House | |
 | |
| Location | Courthouse Sq., New Castle, Kentucky |
|---|---|
| Coordinates | 38°26′02″N 85°10′09″W / 38.43389°N 85.16917°W |
| Area | 2 acres (0.81 ha) |
| Built | 1875 |
| Architect | McDonald Brothers |
| Architectural style | Second Empire, Italianate, Romanesque |
| Part of | New Castle Historic Commercial District (ID16000495[1]) |
| NRHP reference No. | 77000621[2] |
| Significant dates | |
| Added to NRHP | April 11, 1977 |
| Designated CP | August 4, 2016 |
The Henry County Courthouse, Jail, and Warden's House in New Castle, Kentucky was built in 1875. It was designed by the McDonald Brothers in a mix of Italianate, Second Empire, and other styles. It was listed on the National Register of Historic Places in 1977.[2]
It is a six-bay two-story brick building on a rusticated stone foundation. A stone jail and brick jailer's house extend to the rear, making the overall plan T-shaped.[3]
In 2016, the building was listed as a contributing building to the New Castle Historic Commercial District.
See also
References
- ↑ "National Register Information System". National Register of Historic Places. National Park Service. July 9, 2010.
- 1 2 "National Register Information System". National Register of Historic Places. National Park Service. July 9, 2010.
- ↑ Mary Ctonan Oppel; Walter E. Langsam (September 1976). "National Register of Historic Places Inventory/Nomination: Henry County Courthouse, Jail, and Warden's House". National Park Service. Retrieved February 26, 2018. With nine photos from 1976.
This article is issued from Wikipedia. The text is licensed under Creative Commons - Attribution - Sharealike. Additional terms may apply for the media files.