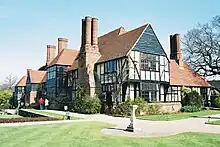
George Blair Imrie (1885–1952) was an English architect of the Arts and Crafts movement renowned for his sensitive and individual house designs.
Imrie was born in Virginia Water, Surrey in 1885, lived for many years in Esher with his wife, Helen Maud Harrison, whom he married in 1910, and died in Salisbury, Wiltshire in 1952. His parents were James Blair Imrie, clerk of works (who had been born in Edinburgh) and Alice Stallwood. (He is not the son of architect, surveyor and civil engineer, Benjamin B. Imrie of Castle Douglas, Kirkcudbrightshire, Scotland as was once thought.) [1]
He is considered a proponent of the style now known as "Tudorbethan", along with architects such Norman Shaw, George Devey, Baillie Scott, Edwin Lutyens and the designer William Morris.[2] His houses are renowned for their use of quality materials such as hand-made tiles and leaded lights, oak window frames and doors with wrought iron fittings yet often remain relatively modestly proportioned and low-key rather than showy and grand. Even at the time this "liveability" was noted; the 1924 book Small Family Houses by R. Randall Phillips mentions an Imrie and Angell house in Byfleet, Surrey. The aim of this book was "to bring together a collection of houses suited to the needs of the small family. It is difficult to define just what accommodation may properly be embraced by such a term, but in a general way it has been taken to mean a house with two living-rooms on the ground floor and four or five bedrooms on the first floor."[3] Many of Imrie's houses included state-of-the-art comforts of the time such as electricity in every room and "fitted-lavatory basins" with both hot and cold running water in all the bedrooms.
His architectural practice, Imrie and Angell, was based at 2 Mitre Court Chambers in London with Thomas Gravely Angell.[4] Prior to that he had been in partnership with E. H. Stodart and W. G. Pine-Coffin at Thanet House on the Strand and at Chipstead, Surrey, as architects, surveyors, land agents and valuers.[5]
Much of his work was in Surrey, most notably the fine Arts and Crafts houses of Clive Road and Clair Hill in Esher, built in the 1920s. His other houses include:
- a converted barn moved from Sussex to Reigate Road, Leatherhead in 1921;
- 85 Avenue Road, St John's Wood (1937);[6]
- the Arts and Crafts gardens at Tusmore House in Oxfordshire;[7]
- the 1920s extension of Upper Terrace Lodge at Hampstead Heath;[8] and
- a house in Chilmark, Wiltshire, 1936.[9]
- a large arts and crafts Grade II listed home, West Ridge in Chipstead.
(A 1968 addition to the latter house was done by Warminster-based architects, Imrie, Porter and Wakefield, who practised mainly from the 1960s through to 1984. The firm's archive is held in the Wiltshire and Swindon Archives and includes G B Imrie's professional accounts books 1914-1937; G B Imrie's Petty Cash book 1937-1942; G B Imrie's Letters to the Times 1943-44, among others.[10] Since Blair Imrie died in Salisbury in 1952, this firm may well have been his last professional partnership, which continued to use his name after his death. Another possibility is that a son or daughter continued in the practise.)
His firm, Imrie and Angell, was also involved in with the development from 1912 to the late 1920s of 964 acres (390 ha) of land on St George's Hill, Weybridge, into a private estate intended for wealthy businessmen, centred on a golf course.[11]
Most notably among his non-residential work, Imrie's architectural practice won the competition to design the main building for the Royal Horticultural Society's garden at Wisley which was designed in 1914 and completed in 1916.[12] The purpose-built, half-timbered, Surrey-style building known as the Laboratory is a focal point of Wisley and one of the first buildings seen on entering the gardens. It is also an early example of conservationism as the building was designed to be in keeping with the garden and was built using recycled materials from derelict properties.[13]
References
- ↑ "Dictionary of Scottish Architects". Retrieved 22 January 2014.
- ↑ "About Tudorbethan Architecture: Subset of Tudor Revival Architecture". Brighthub.com. Retrieved 22 January 2014.
- ↑ "Welwyn Garden City Book Index". Retrieved 25 April 2016.
- ↑ "Places & People". Parksandgardens.org. Retrieved 22 January 2014.
- ↑ London Gazette, 1 April 1913
- ↑ Clarke, Bridget. "St John's Wood Memories | Architecture & Architects | 1930s architecture". Stjohnswoodmemories.org.uk. Retrieved 22 January 2014.
- ↑ "Tusmore House". Parksandgardens.org. Retrieved 22 January 2014.
- ↑ "Upper Terrace – Theis and Khan Architects". Theisandkhan.com. Retrieved 22 January 2014.
- ↑ Wooley & Wallis FAI, Auction Catalogue, Tuesday 31 May 1949, The Manor Farm Chilmark and "Portash".
- ↑ "The National Archives: Wiltshire and Swindon Archives, Ref.2499". Retrieved 13 May 2014.
- ↑ Historic England. "Details from listed building database (1392383)". National Heritage List for England. Retrieved 22 January 2014.
- ↑ Historic England. "Details from listed building database (1189118)". National Heritage List for England. Retrieved 22 January 2014.
- ↑ "The Laboratory at RHS Wisley - by Polyrus". ipernity. 18 September 2013. Retrieved 22 January 2014.