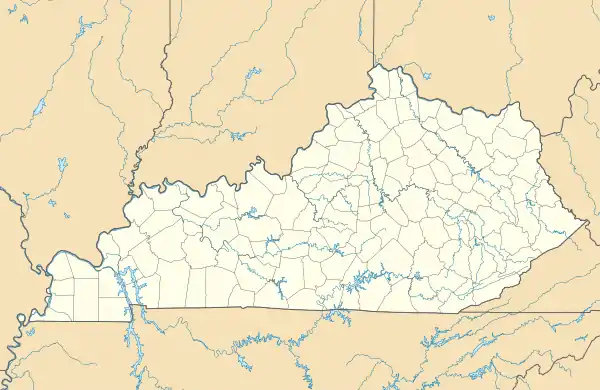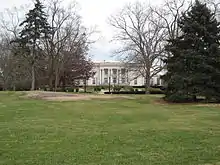Kentucky Governor's Mansion | |
 | |
  | |
| Location | E lawn of the Capitol at end of Capital Ave., Frankfort, Kentucky, U.S. |
|---|---|
| Coordinates | 38°11′14″N 84°52′25″W / 38.18722°N 84.87361°W |
| Built | 1914 |
| Architect | C.C. Weber; E.A. Weber |
| Architectural style | Late 19th And 20th Century Revivals, French Renaissance |
| NRHP reference No. | 72000532[1] |
| Added to NRHP | February 1, 1972 |

The Kentucky Governor's Mansion is a historic residence in Frankfort, Kentucky. It is located at the East lawn of the Capitol, at the end of Capital Avenue. On February 1, 1972, it was added to the United States National Register of Historic Places.

It was built in 1912–14 for use as the governor's mansion, according to designs submitted by Weber, Werner & Adkins of Cincinnati, Ohio. The politically connected Weber Brothers, Edward Addison Weber[2] and Christian C. Weber received and handled the commission officially. However, because neither appears to have any architectural or design training, "the actual designer appears to have been John Scudder Adkins (1872-1931), a well-trained and talented St. Louis-born architect who moved to Cincinnati in 1893."[3] Adkins designed several notable commercial and institutional buildings as well as residences throughout the mid-west. John Adkins and G.S. Werner were partners in a firm prior to merging with as the Weber brothers' firm. The firm was selected from among four firms invited to submit plans.[4]
The new mansion replaced the Old Governor's Mansion, built in 1798, which still stands, at 420 High Street, Frankfort. The Act specified that the new mansion should be "constructed, trimmed and finished with native stone produced from quarries in Kentucky." The Beaux-Arts design owed a great deal to the Petit Trianon at Versailles' interiors were in neoclassical French taste. The landscaping design for the mansion was developed and implemented by William Speed[5] of Louisville.
In 1980, Kentucky's First Lady, Phyllis George Brown, began a fundraising effort called Save the Mansion, designed to fund the restoration of the interior and furnish the building. The restoration project was completed in the spring of 1983. The Governor's Mansion Preservation Foundation is a charitable trust that is charged with conservation of the historic structure. The Governor's Mansion is regularly open for tours.
See also
Notes
- ↑ "National Register Information System". National Register of Historic Places. National Park Service. March 13, 2009.
- ↑ Edward A. Weber: "He was a leading architect in northern Kentucky and for eleven years was a member of the Kentucky legislature."
- ↑ Strode, William (1984). The Kentucky Governor's Mansion: A restoration. Louisville, Kentucky: Harmony House Publishers. p. 18. ISBN 0-916509-00-1.
- ↑ The partners were also responsible for the Stephen A. Gerrard Mansion in Cincinnati and the twelve-storey Lafayette Hotel, Franklin, built in 1920–21 (John D. Wright, Lexington Heart of the Bluegrass: An Illustrated History [University Press of Kentucky] 1997:147), now the LFUCG Government Center, and on the National Register of Historic Places since 1983.
- ↑ Kentucky Division of Historic Properties: The Capitol of Kentucky: A Brief Introduction
External links
![]() Media related to Kentucky Governor's Mansion at Wikimedia Commons
Media related to Kentucky Governor's Mansion at Wikimedia Commons
