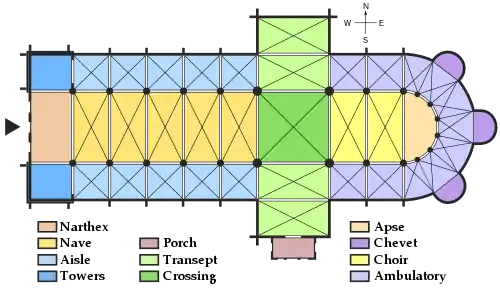
A Latin cross or crux immissa is a type of cross in which the vertical beam sticks above the crossbeam,[1] with the three upper arms either equally long or with the vertical topmost arm shorter than the two horizontal arms, and always with a much longer bottom arm.[2]
If displayed upside down it is called St. Peter's Cross, because he was executed on this type of cross.[3] When displayed sideways it is called St. Philip's cross for the same reason.[3]
Many medieval churches are designed using the Latin cross plan. When looked at from above, it takes the shape of a Latin cross. A Latin cross plan primarily contains a nave, transept, apse, and narthex.
History

In a broad sense, the Latin cross is used to represent all of Christianity and Christendom, given that it teaches that Jesus sacrificed himself for humanity upon it, atoning for the sins of the world.[4][5] It is especially used among the denominations of Western Christianity, including the Roman Catholic tradition and several Protestant traditions, such as Lutheranism, Moravianism, Anglicanism, Methodism, and Reformed Christianity, as well as by Anabaptists, Baptists, and Pentecostals.[6] In certain periods, such as during the 16th century English Reformation of the Anglican Church, the Latin cross was disfavored by a minority of theologians such as Nicholas Ridley, though in the overall history of the Western Christian Churches, this was short-lived.[7]
Cruciform Churches

A Latin cross plan is a floor plan found in many Christian churches and cathedrals.[8] When looked at from above or in plan view it takes the shape of a Latin cross (crux immissa).[9] Such cruciform churches were very common in the West during the Romanesque period.[2] The ideal church plan tended to be symmetrical around a central point during the Renaissance.[10] The longer arm of the Latin cross plan is the nave, which runs on an east–west axis and traditionally contains aisles or chapels.[10][11] The transept crosses the nave, running north–south, and can be the same width as the nave, or extend further on both sides to create a more pronounced cross shape. The east end is the apse, which traditionally contains the choir, chancel, or presbytery.[11] Many also have a narthex at the entry.[9]
Examples of Cathedrals with a Latin Cross Plan
- Old St. Peter's Basilica is a cathedral in Rome, Italy, that was consecrated in 326 AD[12]
- Chartres Cathedral is a cathedral in Chartres, France, that was constructed between 1194 and 1220
- Siena Cathedral is a cathedral in Siena, Italy, that was completed between 1215 and 1263
- Cologne Cathedral is a cathedral in Cologne, Germany, that began construction in 1248, but was halted in 1590, unfinished until 1880
- Notre-Dame is a cathedral in Paris, France, that was largely completed by 1260
- Florence Cathedral is a cathedral in Florence, Italy, that was structurally completed in 1436
In computer systems
The glyph has a unicode code point: U+271D ✝ LATIN CROSS
Similar marks
- U+2628 ☨ CROSS OF LORRAINE
- U+2020 † DAGGER
- U+2021 ‡ DOUBLE DAGGER
See also
References
- ↑ Herbert Norris, Church Vestments: Their Origin and Development (Mineola, NY: Dover Publications, 2002), p. 128
- 1 2 Curl, James Stevens (2015). "Cross: Latin" in Oxford Dictionary of Architecture and Landscape Architecture. Oxford University Press. p. 213. ISBN 978-0-19-860678-9. Retrieved 5 May 2020.
- 1 2 Joyce Mori, Crosses of Many Cultures (Harrisburg, PA: Morehouse Publishing, 1998), p. 32
- ↑ Johns, Catherine (1 February 2013). The Jewellery Of Roman Britain: Celtic and Classical Traditions. Routledge. p. 66. ISBN 978-1-135-85111-8.
- ↑ Apostolos-Cappadona, Diane (14 May 2020). A Guide to Christian Art. Bloomsbury Publishing. p. 231. ISBN 978-0-567-68514-8.
- ↑ Hryniuk, Margaret; Korvemaker, Frank (1 October 2014). Legacy of Worship: Sacred Places in Rural Saskatchwan. Coteau Books. p. 5. ISBN 978-1-55050-598-6.
Latin cross and is most often found on Catholic, Lutheran, and Anglican churches. The more elaborate Eastern cross includes a small horizontal bar near the top and a slanted bar near the base. It is most often seen on Orthodox churches.
- ↑ Nicholas Ridley, A Treatise on the Worship of Images, written before 1555.
- ↑ St. Peter's in the Vatican, ed. William Tronzo (Cambridge: Cambridge University Press, 2005), p. 275
- 1 2 Lilian H. Zirpolo, Historical Dictionary of Baroque Art and Architecture (Lanham, MD: Scarecrow Press, 2010), p. 314
- 1 2 "Western architecture - Early Renaissance, Italy, 1401-95 | Britannica". www.britannica.com. Retrieved 2023-12-03.
- 1 2 "Architecture of Gothic Medieval Cathedrals". people.wou.edu. Retrieved 2023-12-03.
- ↑ "Roma: Caput Mundi". mediakron.bc.edu. Retrieved 2023-12-02.
