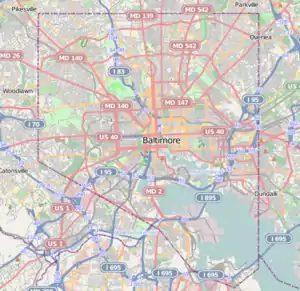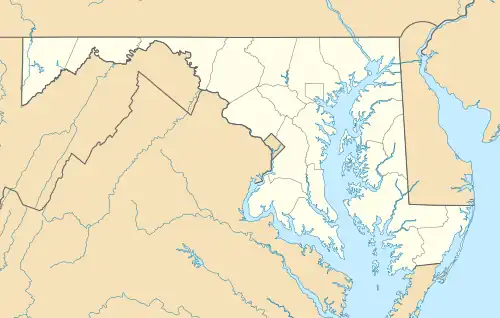Mercantile Deposit and Trust | |
.jpg.webp) | |
   | |
| Location | 111 W Baltimore St. Baltimore, Maryland |
|---|---|
| Coordinates | 39°17′20.8″N 76°37′02.3″W / 39.289111°N 76.617306°W |
| Area | less than one acre |
| Built | 1969 |
| Built by | Emery Roth & Sons |
| Architect | Peterson & Brickbauer |
| Architectural style | Modern |
| NRHP reference No. | 100003078[1] |
| Added to NRHP | November 5, 2018 |
Mercantile Deposit and Trust, also known as 2 Hopkins Plaza, 10 Hopkins Plaza, and 2Hopkins, are historic buildings located in Baltimore, Maryland, United States. They are significant as a competition-winning design that was part of an influential urban renewal plan known as the Charles Center Master Plan.[2] This was Parcel 12 of that plan. The Modernist buildings were designed in 1965 by the local architectural firm of Peterson & Brickbauer and constructed by Emery Roth & Sons. The two separate structures are part of the same office complex. Built on a shared plaza, they are a 22-story office tower known as 2 Hopkins Plaza and a three-story pavilion known as 10 Hopkins Plaza. The office building rises to a height of 315 feet (96 m).[3] It is one of the first reinforced concrete high-rise office buildings in Maryland.[2]
The buildings were renovated in 2017 and have been converted into apartments known as 2Hopkins. They were listed on the National Register of Historic Places in 2018.[1]
References
- 1 2 "National Register of Historic Places Program: Weekly List". National Park Service. April 20, 2018. Retrieved 2019-03-18.
- 1 2 Mercantile Deposit and Trust, Baltimore city, Inventory No.: B-5305, no photo, at Maryland Historical Trust website
- ↑ "2Hopkins". Emporis. Archived from the original on February 25, 2021. Retrieved 2019-03-18.

