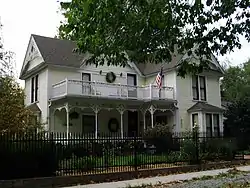Mitchell–Ward House | |
 | |
 Location in Arkansas  Location in United States | |
| Location | 201 N. Nelson, Gentry, Arkansas |
|---|---|
| Coordinates | 36°16′16″N 94°29′4″W / 36.27111°N 94.48444°W |
| Area | less than one acre |
| Built | 1897 |
| Built by | Robert L. Summers |
| Architectural style | Late Victorian |
| NRHP reference No. | 05000486[1] |
| Added to NRHP | June 1, 2005 |
The Mitchell–Ward House is a historic house at 201 North Nelson in Gentry, Arkansas. Its main block is an L-shaped wood-frame structure, with a cross-gable roof, and a large gable above the porch in the crook of the L. The three front-facing gable ends have decorative Folk Victorian jigsawn trim and different styles of siding, and the porch features turned posts, a spindled balustrade, and a decorative frieze. The interior has also retained all of its original woodwork. The house was built in 1897, and is one of the finest Queen Anne/Folk Victorian houses in the city.[2]
The house was listed on the National Register of Historic Places in 2005.[1]
See also
References
- 1 2 "National Register Information System". National Register of Historic Places. National Park Service. July 9, 2010.
- ↑ "NRHP nomination for Mitchell–Ward House". Arkansas Preservation. Retrieved 2015-02-22.
This article is issued from Wikipedia. The text is licensed under Creative Commons - Attribution - Sharealike. Additional terms may apply for the media files.