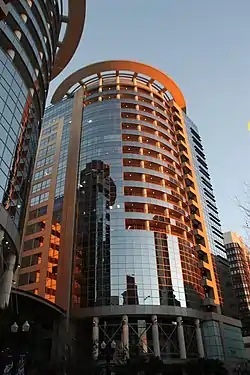| The Plaza South Tower | |
|---|---|
 | |
| Former names | The plaza office South Tower |
| Alternative names | South Tower |
| General information | |
| Status | office |
| Location | Orlando |
| Address | 189 S. Orange Ave., Orlando, FL 32801 |
| Town or city | Orlando, FL |
| Country | United States |
| Coordinates | 28°32′27″N 81°22′43″W / 28.540805°N 81.378591°W |
| Construction started | 2004 |
| Completed | 2006 |
| Opened | 2006 |
| Owner | The Plaza South Tower Commercial Condominium Association, LLC |
| Height | 276.67 ft (84.33 m) |
| Technical details | |
| Floor count | 17[1] |
| Floor area | Total Office Space is 211,859 sq. ft. |
| Lifts/elevators | 6 |
| Design and construction | |
| Architecture firm | Baker Barrios Architects, Inc. |
| Main contractor | Brasfield & Gorrie |
| Other information | |
| Parking | Onsite Parking Garage, daily and monthly fees |
| References | |
| [2][3] | |
The Plaza South Tower[4] is a 17-story office building in downtown Orlando, Florida. The tower was completed in 2006 as part of a three building mixed-use complex known as "The Plaza."[2][3] The other buildings include the Solaire at the Plaza, residential condominiums, and The Plaza North Tower.
The building has been managed by Vesta Property Services since January 2009.
See also
References
- ↑ "The Plaza". Council on Tall Buildings and Urban Habitat. Retrieved 19 September 2023.
- 1 2 "Premiere Trade Plaza Office Tower II". Emporis. Archived from the original on October 26, 2012. Retrieved October 20, 2012.
- 1 2 "Premiere Trade Plaza". Emporis. Archived from the original on February 20, 2013. Retrieved October 20, 2012.
- ↑ "THE PLAZA SOUTH TOWER COMMERCIAL CONDOMINIUM ASSOCIATION, INC.. ORLANDO, FL". bisprofiles.com. Retrieved 2022-10-03.
This article is issued from Wikipedia. The text is licensed under Creative Commons - Attribution - Sharealike. Additional terms may apply for the media files.