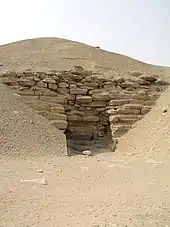| Pyramid of Amenemhat I | |
|---|---|
 | |
| Amenemhat I | |
| Ancient name | |
| Constructed | Twelfth Dynasty |
| Height | 59 m (194 ft; 113 cu)[3] |
| Base | 84 m (276 ft; 160 cu)[3] |
| Volume | 129,360 m3 (169,200 cu yd)[4] |
| Slope | 54°27'44"[3][4] |
The pyramid of Amenemhat I is an Egyptian burial structure built at Lisht by the founder of the Twelfth Dynasty of Egypt, Amenemhat I.
This structure returned to the approximate size and form of Old Kingdom pyramids.[5] It also established a new tradition though of giving each component structure in the pyramid complex its own unique name. The structures together were known as "The places of the appearances of Amenemhat".[5]
Construction
Archaeological evidence suggests that Amenemhat started to build his pyramid at Thebes but for unknown reasons switched his capital and the location of his pyramid to Lisht (1991–1778 BC).[6] The pyramid upon its completion rose to a height of 55 m, with a base length of 83 m and a slope of 54 degrees.[5] The core of the pyramid was made with small rough blocks of local limestone with a loose fill of sand debris and mud brick. Some of the limestone was stripped from other monuments - blocks of stone from the pyramids of Khufu, Khafre, Unas and Pepi II (or possibly Pepi I) have been found in the pyramid.[7][6] Inside the pyramid a sloped shaft blocked with granite plugs upon burial ran from the ground level entrance chapel to a vertical shaft that descended directly to the burial chamber.[5] The overall construction of the pyramid was poor and little of it remains today.[8]
Around the pyramid were found tombs of high officials serving the king. These include the tombs of the high steward Nakht, the treasurer Rehuerdjersen and the vizier Intefiqer.
Excavation

The first excavation of the site was undertaken by the French Egyptologist Gaston Maspero in 1882. His work as later continued by a French archaeological expedition under the direction of J.E. Gautier and Gustave Jéquier in 1894 and 1895. The investigations were continued from 1920 to 1934 by Albert Lythgoe and Arthur Mace in a team from the Metropolitan Museum in New York City. By the time of these excavations the pyramid had undergone much disintegration and is now only 20 meters high with most of the surrounding complex gone.[9] None of the expeditions successfully explored the interior of the pyramid due to the internal passageways being flooded with groundwater.
See also
References
- ↑ von Beckerath 1984, p. 65.
- ↑ Verner 2001, p. 396.
- 1 2 3 Verner 2001, p. 465.
- 1 2 Lehner 2008, p. 17.
- 1 2 3 4 Lehner, M. (1997b). The Complete Pyramids. London:Thames and Hudson ltd. ISBN 0-500-05084-8
- 1 2 "Pyramid of Amenemhet I at el-Lisht". Egyptian Monuments. 2009-02-26. Retrieved 2018-02-26.
- ↑ Hans Goedicke, Re-used blocks from the pyramid of Amenemhet I at Lisht. The Metropolitan Museum of Art, NY, 1971
- ↑ Kjeilen, Tore. "Amenemhet 1 - LookLex Encyclopaedia". lexicorient.com. Retrieved 2018-02-26.
- ↑ "The Pyramid of Amenemhet I". egyptphoto.ncf.ca. Retrieved 2018-02-26.
Sources
- Lehner, Mark (2008). The Complete Pyramids. New York: Thames & Hudson. ISBN 978-0-500-28547-3.
- Verner, Miroslav (2001). The Pyramids: The Mystery, Culture and Science of Egypt's Great Monuments. New York: Grove Press. ISBN 978-0-8021-1703-8.
- von Beckerath, Jürgen (1984). Handbuch der ägyptischen Königsnamen. München: Deutscher Kunstverlag. ISBN 9783422008328.