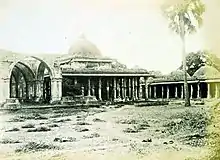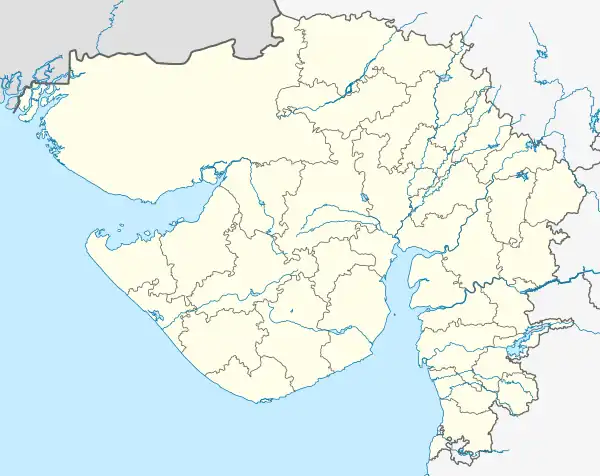| Qutub-e-Alam's Mosque and Tomb | |
|---|---|
 Qutub-e-Alam's Mosque and Tomb | |
| Religion | |
| Affiliation | Islam |
| Status | Active |
| Location | |
| Location | Vatva, Ahmedabad |
| Municipality | Ahmedabad Municipal Corporation |
| State | Gujarat |
 Location in Ahmedabad, Gujarat, India  Qutub-e-Alam's Mosque (Gujarat) | |
| Geographic coordinates | 22°57′24″N 72°36′49″E / 22.9565584°N 72.6135886°E |
| Architecture | |
| Type | Mosque and tomb |
| Style | Indo-Islamic architecture |
Qutub-e-Alam's Mosque and Tomb, also known as Vatva Dargah is a medieval mosque and tomb complex in Vatva area of Ahmedabad, India.
History and architecture


Abū Muḥammad ʿabd Allāh b. Nāṣir al-dīn Maḥmūd (or Muḥammad) b. D̲j̲alāl al-dīn Mak̲h̲dūm-i D̲j̲ahāniyān aka Ḳuṭb-i ʿĀlam aka T̲h̲ānī-i Mak̲h̲dūm-i D̲j̲ahāniyān (Maʿārid̲j̲) was a Suhrawardī saint and founder of the Buk̲h̲āriyya Sayyids of Gud̲j̲arāt. He was the grandson of D̲j̲alāl al-dīn Mak̲h̲dūm-i D̲j̲ahāniyān and was born in 1388 in Uchch. According to the Mirʾāt-i Aḥmadī he became an orphan at the age of ten and was raised by his granduncle S̲h̲āh Rād̲j̲ū Ḳattāl who sent him to Gud̲j̲arāt. In Gud̲j̲arāt he was welcomed by his grandfather's disciple Sulṭān Muẓaffar S̲h̲āh I. He studied under Mawlānā ʿAlīs̲h̲īr Gud̲j̲arātī, and after the founding of Aḥmadābād he first settled in Asāual and then at Baṭvā. He received a Ḵh̲irḳa from S̲h̲ayk̲h̲ Aḥmad-i K’hattū. His most notable disciple was his son S̲h̲āh ʿĀlam.[1]
The nobles of the courts of Ahmed Shah, Sultan Qutubuddin Ahmad Shah II raised a small shrine first. Afterwards a mosque, a tomb to one of his sons, a large many-sided pond, and a vast mausoleum was built Mahmud Begada. The mosque and son's tomb are in the flat Hindu style without arches or minarets. But in the large mausoleum, with a great gain in size, the arch takes the place of the beam, and the dome is raised high in air by a second tier of arches. The arch, uniformly used with one consistent design, has much beauty and propriety. The tomb is of the most elaborate workmanship surmounted by a richly inlaid canopy. But although the building is incomplete, it wants the outer aisles and has no stone trellis work in its windows.[2][3]
References
- ↑ S̲h̲afīʿ, Muḥammad (2012). "Burhān al-Dīn Ḳuṭb-i ʿĀlam". In Bearman, P.; Bianquis, Th.; Bosworth, C.E.; van Donzel, E.; Heinrichs, W.P. (eds.). Encyclopaedia of Islam, Second Edition. Brill.
- ↑ Gazetteer of the Bombay Presidency: Ahmedabad. Government Central Press. 1879. p. 287.
 This article incorporates text from this source, which is in the public domain.
This article incorporates text from this source, which is in the public domain. - ↑ "AHMEDABADS OTHER ROZAS". Times of India Publications. 25 February 2011. Retrieved 7 December 2014.