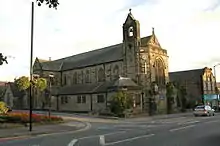| St Andrew's Church, Starbeck | |
|---|---|
 St Andrew's Church, Starbeck, from the northwest | |
.svg.png.webp) St Andrew's Church, Starbeck Location in North Yorkshire | |
| 54°00′02″N 1°29′47″W / 54.0006°N 1.4964°W | |
| OS grid reference | SE 330 561 |
| Location | High Street, Starbeck, Harrogate, North Yorkshire |
| Country | England |
| Denomination | Anglican |
| Churchmanship | Evangelical |
| Website | St Andrew, Starbeck |
| History | |
| Status | Parish church |
| Dedication | Saint Andrew |
| Architecture | |
| Functional status | Active |
| Heritage designation | Grade II |
| Designated | 26 April 1994 |
| Architect(s) | Austin and Paley |
| Architectural type | Church |
| Style | Gothic Revival |
| Completed | 1910 |
| Specifications | |
| Materials | Stone, slate roofs |
| Administration | |
| Province | York |
| Diocese | Leeds |
| Archdeaconry | Richmond |
| Deanery | Harrogate |
| Parish | St Andrew, Starbeck |
| Clergy | |
| Vicar(s) | Philip Carman |
St Andrew's Church is in High Street, Starbeck, Harrogate, North Yorkshire, England. It is an active Anglican parish church in the deanery of Harrogate, the archdeaconry of Richmond, and the Diocese of Leeds.[1] The church is recorded in the National Heritage List for England as a designated Grade II listed building.[2] The current vicar is the Reverend Phil Carman.
History
St Andrew's was built in 1909–10, and designed by the Lancaster architects Austin and Paley. It replaced a school and mission church of 1889, which had provided seating for 200 people, with a church seating 608, at a cost of £6,800 (equivalent to £740,000 as of 2021).[3][4]
Architecture
The church is constructed in rubble stone with ashlar dressings, and has a slate roof. Its plan consists of a nave and chancel under a continuous roof with a clerestory, north and south aisles, north and south transepts, and north and south porches. Rising from the northwest corner is a single bellcote with its long side facing north. At the west end is a canted full-height projection containing a five-light window, supported by two short buttresses. Along the sides of the aisles are two and three-light windows under flat heads; the clerestory windows have two lights under pointed heads. The east window has five lights.[2]
Inside the church is an open wooden roof, a wooden pulpit, a marble font, and reredoses behind the main altar and the altar in a side chapel.[2] The two-manual pipe organ was made in 1898 by J. J. Binns of Leeds.[5]
See also
References
- ↑ Starbeck: St Andrew, Starbeck, Church of England, retrieved 7 April 2012
- 1 2 3 Historic England, "Church of St Andrew, Harrogate (1247796)", National Heritage List for England, retrieved 7 April 2012
- ↑ UK Retail Price Index inflation figures are based on data from Clark, Gregory (2017). "The Annual RPI and Average Earnings for Britain, 1209 to Present (New Series)". MeasuringWorth. Retrieved 11 June 2022.
- ↑ Brandwood, Geoff; Austin, Tim; Hughes, John; Price, James (2012), The Architecture of Sharpe, Paley and Austin, Swindon: English Heritage, p. 247, ISBN 978-1-84802-049-8
- ↑ Yorkshire, West Riding (Yorkshire, North), Harrogate--Starbeck, St. Andrew, High Street / Belmont Avenue (P00560), British Institute of Organ Studies, retrieved 7 April 2012