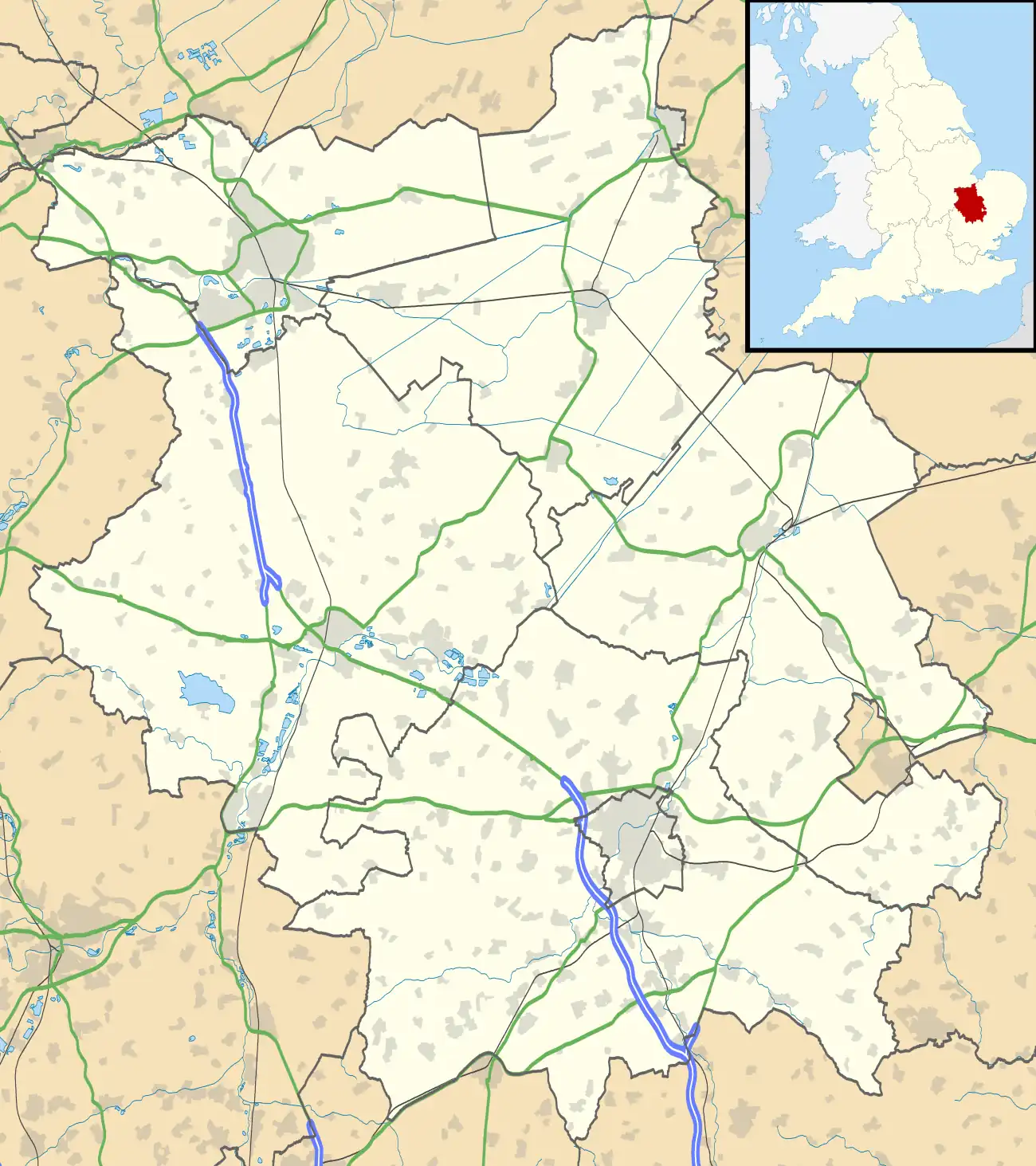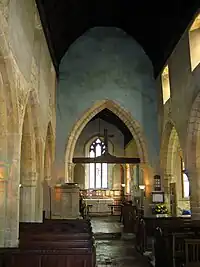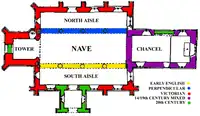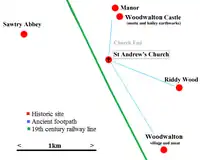| St Andrew's Church, Woodwalton | |
|---|---|
 St Andrew's Church, Woodwalton, from the southeast | |
 St Andrew's Church, Woodwalton Location in Cambridgeshire | |
| 52°25′27″N 0°13′25″W / 52.4241°N 0.2237°W | |
| OS grid reference | TL 208 821 |
| Location | Woodwalton, Cambridgeshire |
| Country | England |
| Denomination | Anglican |
| Website | Friends of Friendless Churches |
| History | |
| Dedication | Saint Andrew |
| Architecture | |
| Functional status | Redundant |
| Heritage designation | Grade II* |
| Designated | 28 January 1958 |
| Architectural type | Church |
| Style | Gothic |
| Specifications | |
| Materials | Limestone with terracotta tiled roofs |
St Andrew's Church is a redundant Anglican church standing in an isolated position in fields about 2 kilometres (1.2 mi) to the north of the village of Woodwalton (often Wood Walton) in Huntingdonshire, Cambridgeshire, England. It is about 200 metres (219 yd) to the east of the East Coast Main Line and is visible from the passing trains.[1] The church is recorded in the National Heritage List for England as a designated Grade II* listed building,[2] and is under the care of the Friends of Friendless Churches.[3] As of 2010 it is not regularly open to visitors because its foundations are moving and it is unsafe.[4]
Early history
The church is recorded in the Domesday Book and at that time probably consisted of a nave without aisles and a chancel. The isolated position of the church is thought to be due to its central location between Woodwalton Castle, a motte and bailey castle to the north, Sawtry Abbey to the west and the village settlement to the south.[5] A considerable part of the parish forms part of Woodwalton Fen.[6] In about 1250 the south aisle was added, and in about 1330 the north aisle was added (or rebuilt) and the chancel was rebuilt. The tower is thought to date from the 14th century. In the 16th century the clerestory was added. The church was restored between 1856 and 1859 when the walls of the aisles, the tower and the porch were rebuilt and a vestry was added; the architect was Edward Browning of Stamford. The vestry was rebuilt in 1897, and the porch and part of the south aisle were rebuilt in 1906. In 1911 the vestry was modified to form the organ chamber.[6]
Architecture

St Andrew's is constructed in coursed limestone rubble with limestone dressings, and has terracotta tiled roofs.[2] Its plan consists of a four-bay nave with clerestory, north and south aisles, a chancel with an organ chamber to the north, a south porch, and a west tower. The tower is in three stages with diagonal buttresses and is surmounted by a battlemented parapet. In the lowest stage is a west door with a pointed arch over which is a window with ogee tracery. The middle stage has lancet windows and in the upper stage are two-light bell openings. The east window has three lights. The porch is gabled with an empty niche which once contained a statue of Saint Andrew.[2]
Internally the arcades are in different styles, the south arcade being Early English while the north arcade is Perpendicular.[3] The flooring is of 19th-century tiles. The font also dates from the 19th century and is in 15th-century style.
An original 14th-century stained glass window is on loan to the Stained Glass Museum in Ely Cathedral.[3] This described as "one of the most delicate of all fourteenth-century windows in Cambridgeshire, showing St Catherine holding her wheel".[7] The second light in the window depicts St Lawrence, depicted under a decorative canopy.[8]
In the church are several monuments, the best of which are to the memory of the Hussey family, as are the 1874 tiles and the reredos.[2] Under the chancel is the family vault, placed between the hypocaust system introduced in the 19th century.[7] Also in the church are several early stone coffin lids.
The tower contains a ring of four bells. Two of these were cast by Joseph Eayre, one in 1764, the other bell being undated. The other two bells were cast in 1841 by Thomas Mears II of the Whitechapel Bell Foundry.[9] As of 2010, because of the condition of the tower, it is not possible for the bells to be rung.[9]
Recent history and present day

Over the years items and material have been stolen from the church. Lead was taken from the roofs in 1956 and 1964. Since the church was declared redundant it has suffered from vandalism, with much of the stained glass and other fittings and furniture being damaged.[1]
After being declared redundant, the church was used as a major location in the 1984 TV film "And the Wall Came Tumbling Down", an episode of Hammer House of Mystery and Suspense (known as Fox Mystery Theater in the U.S.).[10]
It has been passed into the care of the charity the Friends of Friendless Churches. The charity holds a 999-year lease with effect from 24 June 1979.[11]
The church's foundations are moving due to defective drainage, with the tower and the body of the church settling at different rates. There is also serious cracking in the chancel. The church has been examined by a structural engineer and by an architect, and their reports have been used to support an application for a grant towards repairs.[1] The church is no longer on the Heritage at Risk Register.[12] High-level repairs were completed to tower and roofs in 2013.
The organ made by the Casson Positive Company is no longer present; it has been given to St Barnabas' Church, Huntingdon.[13]
A picture of the church appears on the cover of the book The Nation's Favourite Churches by Andrew Barr.[3]
References

- 1 2 3 St Andrew's Church, Wood Walton, The Friends of St Andrew's, Wood Walton, retrieved 19 July 2010
- 1 2 3 4 Historic England, "Church of St Andrew, Wood Walton (1130123)", National Heritage List for England, retrieved 28 September 2013
- 1 2 3 4 Woodwalton St Andrew, Friends of Friendless Churches, archived from the original on 13 July 2010, retrieved 19 July 2010
- ↑ Why is the church closed to visitors?, Friends of Friendless Churches, retrieved 19 July 2010
- ↑ Scheduling record: Castle Hill motte and bailey castle., English Heritage, 1997, retrieved 18 September 2010
- 1 2 Page, William; Proby, Granville; Ladds, S. Inskip, eds. (1936), "Parishes: Wood Walton", A History of the County of Huntingdon, University of London & History of Parliament Trust, originally published by Victoria County History, vol. 3, pp. 236–241, retrieved 19 July 2010
- 1 2 Saunders, Matthew (2010), Saving Churches, London: Frances Lincoln, pp. 113–116, ISBN 978-0-7112-3154-2
- ↑ ELYGM:L1980.2, Stained Glass Museum, retrieved 14 September 2010
- 1 2 Wood Walton S Andrew, Dove's Guide for Church Bell Ringers, retrieved 19 July 2010
- ↑ Wood Walton Church: St Andrew, Robin Peel, retrieved 19 April 2011
- ↑ Churches and chapels owned by the Friends of Friendless Churches: Details for Visitors, London: Friends of Friendless Churches, June 2010
- ↑ St Andrew’s is no longer at risk!, Friends of Friendless Churches, retrieved 23 March 2023
- ↑ Huntingdonshire, Wood Walton Church, British Institute of Organ Studies, retrieved 19 July 2010
External links
![]() Media related to St Andrew's Church, Wood Walton at Wikimedia Commons
Media related to St Andrew's Church, Wood Walton at Wikimedia Commons