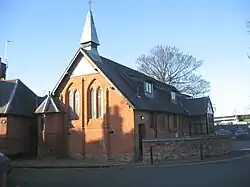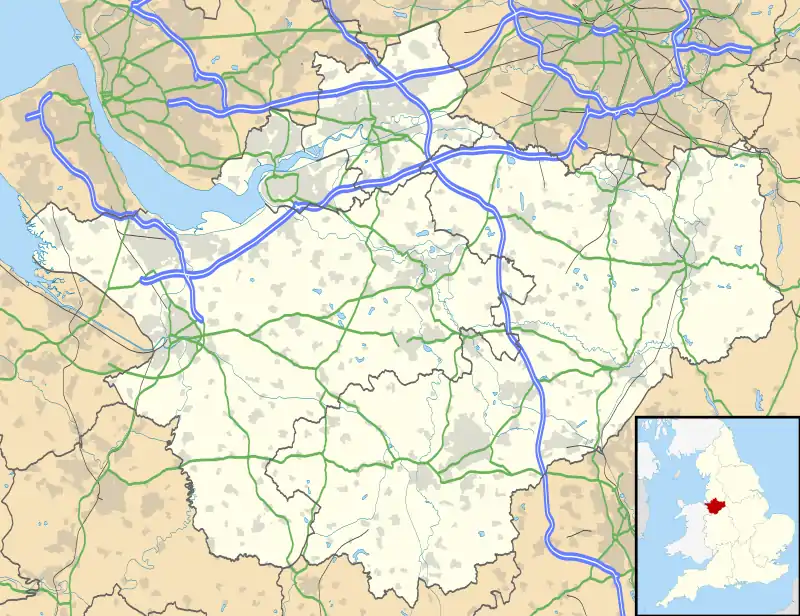| St Barnabas' Church, Chester | |
|---|---|
 St Barnabas' Church | |
 St Barnabas' Church, Chester Location in Cheshire | |
| 53°11′48″N 2°52′58″W / 53.1967°N 2.8828°W | |
| OS grid reference | SJ 411 669 |
| Location | Sibell Street, Chester, Cheshire |
| Country | England |
| Denomination | Anglican |
| History | |
| Dedication | St Barnabas |
| Architecture | |
| Functional status | Redundant |
| Heritage designation | Grade II |
| Designated | 19 July 1985 |
| Architect(s) | John Douglas |
| Architectural type | Church |
| Completed | 1877 |
| Specifications | |
| Materials | Church: brick with stone dressings House: brick with a timber-framed front Slate roofs |
St Barnabas' Church is a redundant Anglican church in Sibell Street, Chester, Cheshire, England. It is recorded in the National Heritage List for England as a designated Grade II listed building. It was originally built as a mission church, financed from public subscription, to serve the workers living near Chester railway station.[1] The church and the adjacent curate's house were designed by John Douglas in 1877.[2]
The church is built in brick with stone dressings. The house is also in brick with a timber-framed front. Both have slated roofs. The church has a six-bay nave which is continuous with a one-bay chancel. There is a two-bay north transept with an attached eastern vestry, a west porch and an octagonal northwest baptistry. On the roof is a flèche surmounted by ball and cross. Between the church and the curate's house is a roofed lobby. From 1985 to 1987 the church was used by the Orthodox Christian parish of St Barbara's before the community moved due to the dilapidated state of the building.[3] The church has subsequently been used as offices.[1]
See also
References
- 1 2 Historic England, "Former church of St Barnabas and curate's house, Chester (1375935)", National Heritage List for England, retrieved 5 October 2013
- ↑ Hubbard, Edward (1991), The Work of John Douglas, London: The Victorian Society, p. 247, ISBN 0-901657-16-6
- ↑ Saint Barbara's - Home, retrieved 15 December 2017