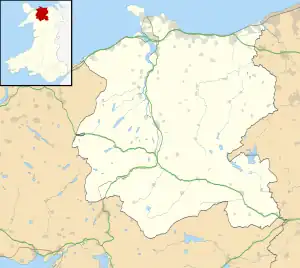| St Grwst's Church, Llanrwst | |
|---|---|
 St Grwst's Church, Llanrwst, with the Gwydir Chapel in the foreground | |
 St Grwst's Church, Llanrwst Location in Conwy | |
| 53°08′17″N 3°47′57″W / 53.1381°N 3.7992°W | |
| Location | Church Street (Tan yr Eglwys), Llanrwst, Conwy |
| Country | Wales |
| Denomination | Church in Wales |
| Website | St Grwst's Church |
| History | |
| Status | Parish church |
| Dedication | Saint Grwst |
| Architecture | |
| Functional status | Active |
| Heritage designation | Grade I |
| Designated | 19 February 1993 |
| Architect(s) | Paley and Austin (1884 restoration and north aisle) Paterson Macaulay & Owens (2019 restoration and reordering) |
| Architectural type | Church |
| Style | Gothic, Gothic Revival |
| Specifications | |
| Capacity | 250 |
| Materials | Stone |
| Administration | |
| Diocese | St Asaph |
| Archdeaconry | St Asaph |
| Deanery | Llanrwst and Rhos |
| Parish | Llanrwst |
| Clergy | |
| Rector | Revd Sarah Hildreth-Osborn |
St Grwst's Church, Llanrwst, is located in Church Street (Tan yr Eglwys), Llanrwst, Conwy, Wales. It is an active Church in Wales parish church and is part of the Aberconwy Mission Area in the archdeaconry of St Asaph, and the diocese of St Asaph. Its benefice is united with those of Llanddoged with Capel Garmon, Llansanffraid Glan Conwy, and Eglwysbach.[1] The church is designated by Cadw as a Grade I listed building.[2]
History
The church was built in the late 15th century, possibly in the 1470s.[2] The Gwydir Chapel was added in 1633–34 by Richard Wynn of Gwydir. The west tower was added in the early 19th century, replacing a bellcote.[3] In 1884 the Lancaster architects Paley and Austin restored the church and added a north aisle. They also removed the west gallery, and reseated the church, increasing its capacity to 362. The cost of their work amounted to £2,300 (equivalent to £260,000 in 2021).[4][5]
In 2019/2020 a major restoration and reordering project funded largely by the National Lottery Heritage Fund and designed by Paterson Macaulay and Owens Architects, saw a new mezzanine gallery, kitchen and toilet facilities installed.[6] The project also included conservation work to Gwydir Chapel, artefacts such as the monumental brasses, stone plaques and restoration to the building fabric in general. Other works included a new limestone floor with underfloor heating, new lighting scheme and sound system. The church is now used for a variety of different events, as well as church services.
Architecture
Exterior
St Grwst's is constructed in rubble stone with limestone dressings.[2] Its architectural style is Perpendicular.[3] The plan consists of a nave and chancel in a single range, a north aisle, a south porch, the Gwydir Chapel at the southeast corner, and a west tower. The tower is in three stages, with diagonal buttresses, and a castellated parapet. The Gwydir Chapel also has a castellated parapet. Both the chapel and the nave have four-light east windows.[2]
 1830, Engraving
1830, Engraving St Grwst 2007
St Grwst 2007 St Grwst 2007
St Grwst 2007 Interior before 2019 reordering
Interior before 2019 reordering
Interior
Inside the church is a north arcade of three bays, carried on octagonal piers. The rood screen is still present, and has retained its loft. It is considered to be one of the finest in Wales.[2] It has twelve bays, with a central doorway. Its tracery is elaborately carved with a vine-trail rail, and depictions of such subjects as the Instruments of the Passion and pigs eating acorns.[2] The font has a "bowl of weird organic forms".[3] Also in the church are painted Royal arms dating from before 1801.[3] The Gwydir Chapel contains 17th-century fittings and fixtures, including stalls, a lectern and a communion table.[2] There are also numerous monuments and a 13th-century stone coffin; the latter is said to be that of Llywelyn the Great. The monuments which date from about 1440 to the 17th century, include those of Sir John Wynn, who died in 1627, and other members of the Wynn family.[3]
See also
References
- ↑ Parishes, Church in Wales, retrieved 28 June 2012
- 1 2 3 4 5 6 7 Cadw, "Parish Church of St Grwst (3622)", National Historic Assets of Wales, retrieved 11 April 2019
- 1 2 3 4 5 Hubbard, Edward (1986), Clwyd, The Buildings of Wales, London: Penguin, pp. 234–235, ISBN 0-14-071052-3
- ↑ UK Retail Price Index inflation figures are based on data from Clark, Gregory (2017). "The Annual RPI and Average Earnings for Britain, 1209 to Present (New Series)". MeasuringWorth. Retrieved 11 June 2022.
- ↑ Brandwood, Geoff; Austin, Tim; Hughes, John; Price, James (2012), The Architecture of Sharpe, Paley and Austin, Swindon: English Heritage, p. 235, ISBN 978-1-84802-049-8
- ↑ "Visitor Attraction | St Grwst Church | Wales". St Grwst Church. Retrieved 10 October 2022.