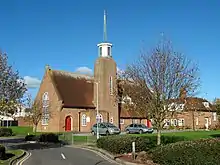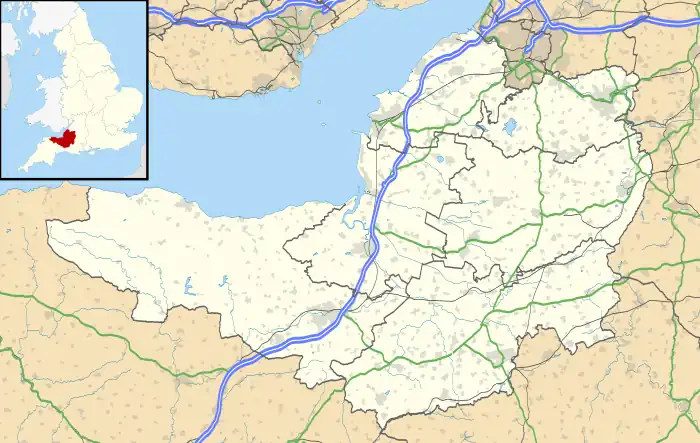| Church of St Teresa of Lisieux | |
|---|---|
| Roman Catholic Church of St Teresa of Lisieux, Taunton | |
 Eric Francis's only church | |
 Church of St Teresa of Lisieux | |
| 51°01′53″N 3°05′23″W / 51.0315°N 3.0898°W | |
| Location | Taunton, Somerset |
| Country | England |
| Denomination | Roman Catholic |
| Website | tauntonvalecatholics |
| History | |
| Status | Functioning |
| Dedication | Thérèse of Lisieux |
| Architecture | |
| Heritage designation | Grade II |
| Architect(s) | Eric Francis |
| Years built | 1958–1959 |
| Construction cost | £18,000 |
| Administration | |
| Diocese | Diocese of Clifton |
| Clergy | |
| Bishop(s) | Declan Lang |
The Roman Catholic Church of St Teresa of Lisieux in Taunton, Somerset, England, dates from 1958–1959. It is the only known church design of Eric Francis, a Chepstow-born architect who worked mainly in Monmouthshire and the South-West of England. St Teresa's is a functioning parish church within the Roman Catholic Diocese of Clifton, and a Grade II listed building.
History and design
Eric Francis (1887–1976) was born in Chepstow, Wales. Articled as an architect in 1909, he trained under Guy Dawber and Detmar Blow.[1] He specialised in smaller country houses, including a number in Monmouthshire in collaboration with Henry Avray Tipping.[lower-alpha 1][lower-alpha 2][2][5] In the 1920s he moved to West Monkton, Somerset, undertaking a number of works in the area until his death in 1976.
The Church of St Teresa of Lisieux was commissioned by the Roman Catholic Diocese of Clifton in 1958.[6] Established as an outreach church of St George's Roman Catholic Church, Taunton, it was planned to serve a new council housing estate at Lyngford. Francis designed the church, the accompanying presbytery and a parish hall, but the last was not built. His contractors were Messrs Stansell & Son. The foundation stone was laid by Joseph Rudderham, Bishop of Clifton, in 1958 and the structure was complete by 1959.[6] It remains a functioning parish church.[7]
Julian Orbach and Nikolaus Pevsner, in their Somerset: South and West volume of the Buildings of England series, describe the church as a "striking" design, "between Georgian and Swedish Modern".[8] The construction material is red brick, with steep tiled roofs and a flèche "like a radio mast".[8] The church was designated a Grade II listed building in 2016.[9]
Notes
- ↑ Francis's works with Tipping include Mounton House and High Glanau.[2]
- ↑ Works by Francis alone include Wyndcliffe Court, although Tipping led on the design of the gardens,[3] and Chepstow War Memorial.[4]
References
- ↑ Gerrish 2011, p. 101.
- 1 2 Gerrish 2011, p. 50.
- ↑ Gerrish 2011, p. 150.
- ↑ Cadw. "Chepstow War Memorial (Grade II) (2503)". National Historic Assets of Wales. Retrieved 19 February 2021.
- ↑ "Eric Francis". Parks & Gardens UK. Retrieved 21 February 2021.
- 1 2 "Taunton – St Teresa of Lisieux". Taking Stock-Catholic Churches of England and Wales. Catholic Bishops' Conference. Retrieved 21 February 2021.
- ↑ "Catholic Directory: St Teresa Of Lisieux Catholic Church – Taunton". Catholic Directory. Retrieved 21 February 2021.
- 1 2 Orbach & Pevsner 2014, p. 614.
- ↑ Historic England. "Roman Catholic Church of St Teresa of Lisieux and attached presbytery (Grade II) (1438078)". National Heritage List for England. Retrieved 21 February 2012.
Sources
- Gerrish, Helena (2011). Edwardian Country Life: The Story of H. Avray Tipping. London: Frances Lincoln. ISBN 978-0-7112-3223-5. OCLC 765305877.
- Orbach, Julian; Pevsner, Nikolaus (2014). Somerset: South and West. The Buildings of England. New Haven, US and London: Yale University Press. ISBN 978-0-300-20740-8. OCLC 1000807202.
External links
- Taunton Catholic Churches
 Media related to Church of St Teresa of Lisieux, Taunton at Wikimedia Commons
Media related to Church of St Teresa of Lisieux, Taunton at Wikimedia Commons
