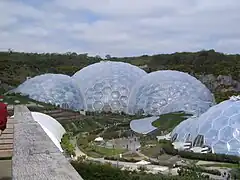伊甸園計畫
伊甸園計畫位於康沃爾郡,由多個巨大的溫室組成,包含數以千計的植物物種的鄰接溫室,[2] 每個溫室都模仿一個天然生物群。溫室由數百個由鋼框架支撐的六邊形和五邊形,膨脹的塑料單元組成。溫室中最大的模擬了熱帶雨林環境,第二個是地中海環境。這個景點還有一個外面的植物園,這裡有許多植物和野生動植物。[3]
| 伊甸園計畫 | |
|---|---|
 | |
| 概要 | |
| 類型 | 多個溫室綜合體 |
| 建築風格 | 靈感來自J. Baldwin的枕頭屋頂[1] |
| 地點 | 北英格蘭康瓦爾郡 |
| 50°21′43″N 4°44′41″W | |
| 竣工日 | 2000年5月 |
| 开放 | 2001年3月17日 |
| 技术细节 | |
| 结构系统 | 鋼框架和熱塑性塑料 |
| 设计与建造 | |
| 建筑师 | 尼古拉斯·格雷姆肖 |
| 结构工程师 | Anthony Hunt and Associates |
| 服务工程师 | 奧雅納 |
| 网站 | |
| https://www.edenproject.com/ https://www.edenproject.com | |
| 地圖 | |
設計施工
該項目由蒂姆·斯米特提出,由建築師尼古拉斯·格雷姆肖和工程公司Anthony Hunt and Associates(現為Sinclair Knight Merz的一部分)設計。[4]。MERO設計和建造了生物群落,奧雅納是服務工程師,經濟顧問,環境工程師和運輸工程師。土地使用顧問領導了總體規劃和景觀設計。 該項目歷時二十五年,於2001年3月17日向公眾開放。
參見
- BIOS-3
- 生物圈二號
- 生物再生生命保障系统(BLSS)
- 封閉生態系統
- 生態系統
- 生態箱
- 薄殼結構
參考
- Baldwin, Jay. (PDF). Engineering. The Buckminster Fuller Institute. [9 February 2014]. (原始内容 (PDF)存档于2012年6月17日).
- . Eden project. [11 October 2011]. (原始内容存档于2011-10-24).
- Ordnance Survey (2005). OS Explorer Map 107 – Fowey, Looe & Lostwithiel. ISBN 0-319-23708-7.
- . Eden project. [27 September 2010]. (原始内容存档于2010-06-11).
進一步閱讀
- Philip McMillan Browse, Louise Frost, Alistair Griffiths: Plants of Eden (Eden Project). Penzance 2001: Alison Hodge.
- Richard Mabey: Fencing Paradise: Exploring the Gardens of Eden London 2005: Eden Project Books. ISBN 1-903919-31-2
- Hugh Pearman, Andrew Whalley: The Architecture of Eden. With a foreword by Sir Nicholas Grimshaw. London 2003: Eden Project Books. ISBN 1-903919-15-0
- Eden Team (Ed.): Eden Project: The Guide 2008/9. London 2008: Eden Project Books.
- Tim Smit: Eden. London 2001: Bantam Press.
- Paul Spooner: The Revenge of the Green Planet: The Eden Project Book of Amazing Facts About Plants. London 2003: Eden Project Books.
- Alan Titchmarsh: The Eden Project. United Kingdom: Acorn Media, 2006. OCLC 225403941.
外部連接
| 维基共享资源上的相关多媒体资源:伊甸園計畫 |
- 官方网站
- Eden Sessions Website—Official site for live gigs
- Webcam of the Eden Project (页面存档备份,存于)—BBC
This article is issued from Wikipedia. The text is licensed under Creative Commons - Attribution - Sharealike. Additional terms may apply for the media files.