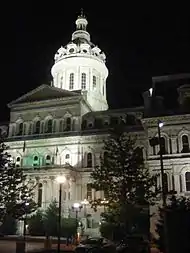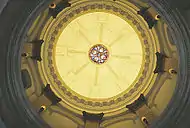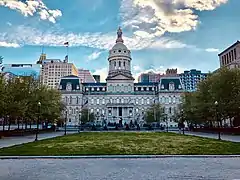巴尔的摩市政厅
巴尔的摩市政厅(Baltimore City Hall)是美国马里兰州巴尔的摩市的政府所在地,包括巴尔的摩市长和巴尔的摩市议会的办公室。该建筑还有市审计长、各种市政部门、机构和委员会,以及巴尔的摩市议会历史悠久的会议厅。它所在的街区北部以东列克星敦街(East Lexington Street)为界,西到吉尔福德大道(Guilford Avenue),南面是东费耶特街(East Fayette Street),东面是北霍利迪街(North Holliday Street)、市政厅广场(City Hall Plaza)和战争纪念广场(War Memorial Plaza)。这座六层高的建筑,由当时22岁的建筑师乔治·阿洛伊修斯·弗雷德里克(George Aloysius Frederick,1842–1924)设计,采用第二帝国风格,一种巴洛克复兴建筑,带有突出的孟莎式(Mansard)屋顶。[2][3]


| 巴尔的摩市政厅 | |
|---|---|
 | |
| 概要 | |
| 類型 | 地方政府大樓[*] |
| 建築風格 | 第二帝国风格、巴洛克复兴 |
| 所屬國家/地區 | 美国 |
| 行政区 | 马里兰州巴尔的摩市 |
| 地點 | 北霍利迪街100号,面对市政厅广场/战争纪念广场 |
| 地址 | 100 N Holliday St, Baltimore, MD 21202 |
| 39.291°N 76.61073°W | |
| 邮政编码 | 21202 |
| 竣工日 | 1867–1875 |
| 造价 | $50,271,135.64 |
| 高度 | 51.27 英尺 |
| 技术细节 | |
| 材料 | 磚、鑄鐵、大理岩、bluestone[*]、板岩、stained glass window[*] |
| 大小 | ~270 Feet |
巴尔的摩市政厅 | |
| 地点 | 巴尔的摩北霍利迪街100号 |
| 占地面积 | 不足1英亩 |
| 建于 | 1867年 |
| 建筑师 | 乔治·阿洛伊修斯·弗雷德里克 |
| 建筑风格 | 新文艺复兴 |
| NRHP编号 | 73002180[1] |
| NRHP收录 | 1973年5月8日 |
| 地上层数 | 4 |
| 地下层数 | 1 |
| 设计与建造 | |
| 建筑师 | 乔治·阿洛伊修斯·弗雷德里克 |
| 保护情况 | National Register of Historic Places listed place[*] |
| 地圖 | |
参考
- Template:MHT url, including photo from 1971, at Maryland Historical Trust
- George A Frederick website (页面存档备份,存于)
- 美国历史建筑调查(HABS) No. MD-46, "Baltimore City Hall, Holliday Street, Baltimore, Independent City, MD", 25 photos, 1 color transparency, 30 data pages, 3 photo caption pages
This article is issued from Wikipedia. The text is licensed under Creative Commons - Attribution - Sharealike. Additional terms may apply for the media files.