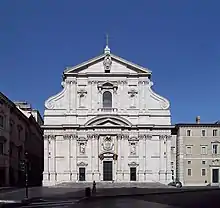耶穌堂
耶稣堂(義大利語:)位于意大利罗马,是天主教修会耶稣会的母堂,官方名稱為[1]。也被作為司鐸級樞機的領銜聖堂[2]。其立面被认为是“第一个真正的巴洛克建筑立面”[3],也是全世界无数耶稣会聖堂,特别是美洲耶稣会聖堂的典范。由耶穌會的創辦人聖依納爵·羅耀拉於1551年提出建造。耶稣堂直到1773年耶穌會被解散為止都為耶穌會領導的住處。[4]
| 耶稣堂 | |
|---|---|
 | |
| 基本 | |
| 位置 | |
| 坐标 | 41°53′45″N 12°28′47″E |
| 宗教 | 羅馬天主教 |
| 开光 | 1584年 |
| 教会地位 | 耶稣会的母堂 |
| 领导 | Daniele Libanori s.j. |
| 官方网站 | 官方網站 |
| 建筑详情 | |
| 建筑师 | 維尼奧拉(Giacomo Barozzi da Vignola) 雅各柏·德拉·波爾塔(Giacomo della Porta) |
| 建筑风格 | 巴羅克 |
| 奠基 | 1568年 |
| 竣工 | 1580年 |
| 詳細規格 | |
| 正立面朝向 | 西 |
| 長度 | 75(246英尺) |
| 寬度 | 35(115英尺) |
| 中殿寬度 | 25(82英尺) |
| 地圖 | |
歷史

聖堂內部
最初雅各柏·德拉·波爾塔被委託免費設計耶稣堂,而最後參與的建築師就有維尼奧拉及雅各柏·德拉·波爾塔(他們給了建築學歷史學家機會比較由維尼奧拉設計位於三個疊加平面的平衡結構及由米開朗基羅設計受垂直結構拉緊的動態結構)。此外,建築師們可從一個1573年的版刻中看到維尼奧拉當初受拒絕的設計。
聖堂的建築工程於1568年開始,並使用了米開朗基羅的設計。而這座聖堂是根據特倫托會議定下的新規定建成的。因為聖堂沒有前殿,所以來賓一到聖堂就進入了中殿。也因為這種結構,會眾會容易聚集在一起,而他們的注意力就會集中在主祭台上。此外,走廊上有一連串相同而且連在一起的小禮拜堂建在拱形開口後面。[5]
参考文献
引用
- Society of Jesus. . [2009-01-23]. (原始内容存档于2009-02-25).
- . Catholic-hierarchy.org. [2012-09-17]. (原始内容存档于2021-02-27).
- Nathan T. Whitman, "Roman Tradition and the Aedicular Façade" The Journal of the Society of Architectural Historians 29.2 (1970年5月),(第108至123頁)第108頁.
- The church having been subsequently regained by the Jesuits, the adjacent palazzo is now a residence for Jesuit scholars from around the world studying at the Gregorian University in preparation for ordination to the priesthood.
- The Gesù's scheme of wide arched bays defined by paired pilasters has its origin in Leone Battista Alberti|Alberti's Sant'Andrea, Milan, begun in 1470.
書籍
- Pecchiai, Pio. . 罗马: Società Grafica Romana. 1952 (意大利语).
参见
This article is issued from Wikipedia. The text is licensed under Creative Commons - Attribution - Sharealike. Additional terms may apply for the media files.