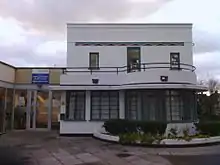| 10 Dorchester Drive | |
|---|---|
.jpg.webp) The house in 2008 | |
| General information | |
| Type | House |
| Architectural style | Modernist, art deco |
| Location | Herne Hill |
| Address | 10 Dorchester Drive |
| Town or city | London |
| Country | England |
| Coordinates | 51°27′31″N 0°05′52″W / 51.458577°N 0.097780°W |
| Construction started | 1935 |
| Completed | 1936 |
| Technical details | |
| Floor count | 2 |
| Design and construction | |
| Architect(s) | Leslie H. Kemp and Frederick E. Tasker |
| Designations |
|
10 Dorchester Drive is a 1935 art deco style house in Herne Hill, south London, England, designed by Kemp and Tasker, with the builders Messrs Morrell of Bromley. In February 2022, an emergency Building Preservation Notice was put in place, as the building was threatened with imminent demolition. In June the same year it was Grade II listed.
Background
In 1934, Leslie H. Kemp and Frederick E. Tasker won the Ideal House Competition, to design a home for the Daily Mail Ideal Home Exhibition.[1][2] Their design used the moderne branch of the art deco style that was then in vogue.[2] A mock-up "show home" was constructed for the 1935 exhibition, at Olympia, London, in a display called "Village of Tomorrow".[1]
One feature of the design was that the two downstairs reception rooms could be combined with the hallway, to feature as a ballroom.[3][4]
The house
The five-bedroom[3] house on Dorchester Drive, constructed in 1935–1936 by the speculative builders and twin brothers Cyril and Stanley Morrell (born 1908),[lower-alpha 1][2][4] is one of only three examples of the design built.[lower-alpha 2][2] The building was constructed with its plan at an angle to the street, rather than the more usual parallel alignment.[4] It retains several of its original features, including the bathroom fittings,[1] iron staircase, Crittall windows and a roof terrace.[3]
Legal protection
The house was placed on the market in September 2021,[3][5] having been owned by one family for 60 years.[1] Once it was sold, noting the attractiveness of its site to property developers and consequently the likely threat of its demolition, The Twentieth Century Society, the Herne Hill Society, and several individuals campaigned for its preservation.[1] On 24 February 2022, Lambeth Council issued a Building Preservation Notice, preventing alteration or demolition, on pain of criminal prosecution.[1] The order would have remained in effect for six months,[1][6] but in June 2022, the house was Grade II listed, giving it permanent protection.[7]
Residents
The house was the home of psychologist Hans Eysenck from 1960 until his death in 1997,[2][4] and remained occupied by his widow Sybil until she died in 2020.[4]
Notes

- ↑ A copy of the Morrells' brochure advertising the project is held by the Local Studies Library, Bromley, Kent
- ↑ The others being at 77 Addington Road, West Wickham (much modified as a health centre, but nonetheless Grade II listed in 2021; coordinates: 51°22′12″N 0°00′09″W / 51.369951°N 0.002496°W);[4] and Stanstead, Mount Merrion, Dublin[4] (coordinates: 53°17′51″N 6°12′42″W / 53.297489°N 6.211570°W)
References
- 1 2 3 4 5 6 7 "Rare South London Art Deco house saved from demolition – The Twentieth Century Society". The Twentieth Century Society. Retrieved 26 February 2022.
- 1 2 3 4 5 "10 Dorchester Drive". Modernist London. Retrieved 26 February 2022.
- 1 2 3 4 "5 bedroom property for sale in Dorchester Drive, London, SE24 – £1,750,000". Hamptons. Retrieved 26 February 2022.
- 1 2 3 4 5 6 7 Marsh, Laurence (Winter 2021). "When is a house unique?". Herne Hill. Herne Hill Society (152).
- ↑ Chao-Fong, Leonie (24 September 2022). "Perfectly preserved Art Deco house that hasn't changed since the 1930s up for sale". Daily Mirror.
- ↑ "Historic England Advice on Building Preservation Notices and the Pilot Scheme on Indemnification by Historic England against Compensation". November 2021. Retrieved 26 February 2022.
- ↑ Beavis, Lauren; Smith, Steven (13 June 2022). "A peek inside 1930s Art Deco home that is one of just two left". Wales Online. Retrieved 13 June 2022.
Further reading
- Ryan, Deborah S. (1997). The ideal home through the 20th century. London: Hazar. ISBN 9781874371816.
- Larmour, Paul (2009). Free State Architecture : Modern Movement Architecture in Ireland, 1922-1949. Kinsale: Gandon Editions. ISBN 978-0948037726.
- "One of the most unusual houses in Herne Hill ..." Fawnbrake News. 26 September 2021. Retrieved 26 February 2022.