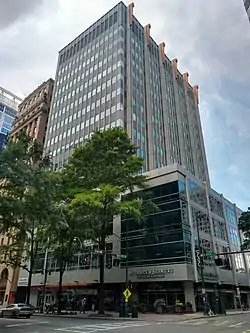| 200 South Tryon | |
|---|---|
 | |
| General information | |
| Status | Completed |
| Type | Office |
| Opening | 1961 |
| Owner | Hines |
| Height | |
| Antenna spire | 299 ft (91 m)[1] |
| Technical details | |
| Floor count | 18 |
| Design and construction | |
| Architect(s) | Walter Hook Associates, Inc. |
| Other information | |
| Public transit access | |
200 South Tryon is a 299 feet (91 m) tall high-rise in Charlotte, North Carolina.[1] It was completed in 1961 and has 18 floors. It is the 19th tallest building in the city. Gerald D. Hines Interests purchased what was then called the BB&T Building in December 1998 and began a renovation process that added another floor[2] which was completed in 2001.[3] and in the process was upgraded to contain all Class B office space.
When completed as the NCNB Building,[4] the building stood as the first glass high-rise in North Carolina. The NCNB Building and the George Cutter Building across the street may have been the state's first Miesian glass and steel skyscrapers.[5] Both buildings were based on the Lever House building in New York City.
The Commercial National Bank Building, completed in 1912 and 12 stories tall, once stood on the site.[4]
See also
References
- 1 2 "200 South Tryon Street". Council on Tall Buildings and Urban Habitat. Retrieved 29 November 2022.
- ↑ Howard, J. Lee (1999-01-11). "South Tryon tower joining parade of new development". Charlotte Business Journal. Retrieved 2012-04-10.
- ↑ "200 South Tryon Renovation, Charlotte, NC". Archived from the original on 24 November 2010. Retrieved 2010-12-21.
- 1 2 "Commercial National Bank Building, Charlotte, U.S.A." Emporis. Archived from the original on February 20, 2007. Retrieved 2010-12-21.
- ↑ Wyatt, Sherry Joines; Woodard, Sarah. "Final Report: Post World War Two Survey". Charlotte-Mecklenburg Historic Landmarks Commission. Archived from the original on 15 December 2010. Retrieved 2010-12-21.
External links
35°13′35″N 80°50′41″W / 35.22639°N 80.84472°W