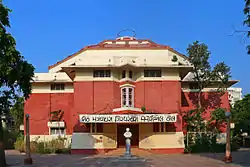| Ahmedabad Town Hall | |
|---|---|
 Ahmedabad Town Hall, in 2014 | |
| Alternative names | Sheth Mangaldas Girdhardas Memorial Hall |
| General information | |
| Type | Auditorium |
| Architectural style | Art Deco with inspirations from Gujarati Hindu temples |
| Address | Near Ellisbridge |
| Town or city | Ahmedabad |
| Country | India |
| Coordinates | 23°01′22″N 72°34′15″E / 23.02269°N 72.57081°E |
| Construction started | 1936[1] |
| Estimated completion | 1938 |
| Renovated | 1960s, 1997-98 |
| Owner | Amdavad Municipal Corporation |
| Technical details | |
| Material | Brick Wall, Concrete Dome |
| Floor count | 2 |
| Design and construction | |
| Architect(s) | Claude Batley |
| Renovating team | |
| Architect(s) | Kamal Mangaldas |
| Structural engineer | Devendra Shah |
The Ahmedabad Town Hall, officially Sheth Mangaldas Girdhardas Memorial Hall, is an auditorium in Ahmedabad, India. It is named after Mangaldas Girdhardas, a textile industrialist.[2]
History
The town hall was constructed in 1930s as a memorial to Mangaldas Girdhardas, a noted textile industrialist in the 20th century, with funds donated by the citizens. It is owned by the Ahmedabad Municipal Corporation.[3]
It was renovated in the 1960s under B. V. Doshi. He had opted for a false ceiling for better acoustics.[3]
Extensive renovation was carried out in 1997-98 under architect Kamal Mangaldas, a grandson of Mangaldas Girdhardas. He removed the false ceiling and added a podium around the original building.[3]
Architecture
The town hall was designed by British architect Claude Batley in 1939, who also designed the M. J. Library next to it.[4][5][6]
It is an example of an Art Deco building.[3] The plan of the building is designed by using two rotating squares placed at 45 degrees forming a star-shape. The resulting octagonal space is designed as a seating area. Rectangles are added to the front and rear of the central square which formed a vestibule and a stage respectively. The star-shaped building is capped by a dome on an octagonal space. The whole plan takes inspiration from the mandapas of Gujarati Hindu temples. The exterior has exposed bricks with stepped back corners invoking the complex exterior of Hindu temples.[5][7]
The thick walls were constructed from bricks and an octagonal concrete dome was constructed over it. The Chhajja and ornate grills in the structure show influence of Gujarati architectural heritage.[8][7]
See also
References
- ↑ Lang, Jon T. (2002). A Concise History of Modern Architecture in India. Orient Blackswan. p. 18. ISBN 9788178240176.
- ↑ "Colonial Architecture - A Complete Ahmedabad City Guide by Dr. Manek Patel". www.welcometoahmedabad.com. Retrieved 22 May 2020.
- 1 2 3 4 "Sheth Mangaldas Town Hall | Kamal Mangaldas Architect". kamalmangaldas.net. Retrieved 23 May 2020.
- ↑ Achyut Yagnik (2011). Ahmedabad: From Royal city to Megacity. Penguin UK. ISBN 9788184754735.
- 1 2 Williamson, Daniel (2016). "Modern Architecture and Capitalist Patronage in Ahmedabad, India 1947-1969". ProQuest Dissertations Publishing. New York University. pp. 288–291. Retrieved 22 May 2020 – via ProQuest.
- ↑ Pandya, Yatin (7 January 2013). "Ahmedabad: Where masters crafted their dreams". DNA India. Retrieved 18 April 2021.
- 1 2 Vasavada, Rabindra; Cunha, Dilip da; Tiwari, Meenu (2020). "Modernity – An important phase in History of Architecture of India". Seminar on Architecture.
- ↑ India: Modern Architectures in History. Reaktion Books, 2015. 2015. p. 100. ISBN 9781780234687.