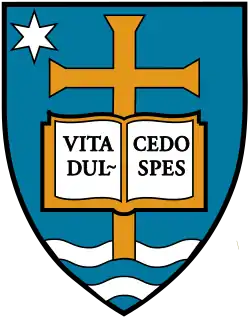| Alumni Hall | ||||||||||||
|---|---|---|---|---|---|---|---|---|---|---|---|---|
| Residence Hall | ||||||||||||
| University of Notre Dame | ||||||||||||
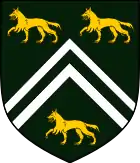 Arms: Vert two chevronels argent between three dog or | ||||||||||||
| Campus quad | South | |||||||||||
| Established | 1931 | |||||||||||
| Named for | Notre Dame Alumni | |||||||||||
| Architect | Maginnis & Walsh | |||||||||||
| Architectural style | Collegiate Gothic | |||||||||||
| Colors | Green and white | |||||||||||
| Gender | Male | |||||||||||
| Rector | Jay Verzosa | |||||||||||
| Undergraduates | 234 | |||||||||||
| Postgraduates | 2 (serving as Assistant Rectors) | |||||||||||
| Chapel | St. Charles Borromeo | |||||||||||
| Mascot | Dawgs | |||||||||||
| Interhall sports | Baseball, basketball, football, hockey, soccer, lacrosse, bowling, volleyball | |||||||||||
| Charities | Martin Hall - Notre Dame College in Bangladesh | |||||||||||
| Major events | Wake Week, Alumni/Dillon Rivalry Week, Dawgtoberfest, Rally in the Alley, Catalino Wine Mixer, Challoween, Matt Brach Bash, 1SA Locker Box, Quad Dancing | |||||||||||
| Website | alumnihall | |||||||||||
Alumni Hall | ||||||||||||
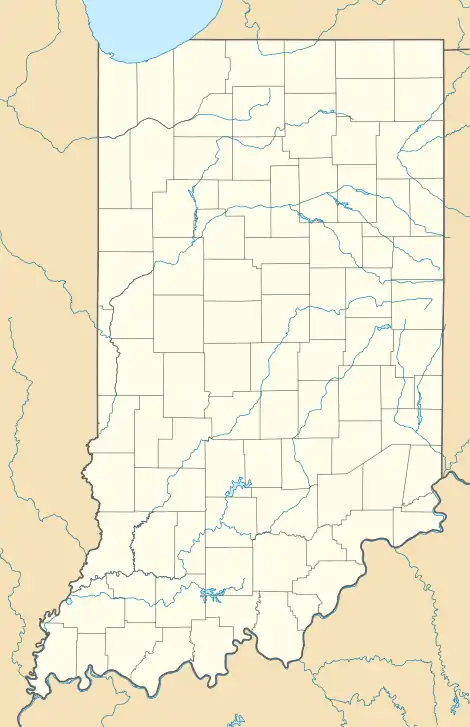 | ||||||||||||
| Location | Notre Dame, Indiana | |||||||||||
| Coordinates | 41°41′58″N 86°14′21″W / 41.6995°N 86.2393°W | |||||||||||
| Built | 1931 [1] | |||||||||||
| Architect | Maginnis and Walsh [1] | |||||||||||
| Architectural style | Collegiate Gothic | |||||||||||
| Part of | University of Notre Dame: Main and South Quadrangles (ID78000053) | |||||||||||
| Added to NRHP | May 23, 1978 | |||||||||||
Alumni Hall is one of the 32 Residence Halls on the campus of the University of Notre Dame and one of the 16 male dorms. It is located on South Quad adjacent to "Main Circle", across from the law school building, and it hosts 234 undergraduates.
It was built in 1931 by the architectural firm Maginnis & Walsh in collegiate gothic style, and it is one of the oldest and largest of residences halls at the university.[2][3][4][5] During World War II, it hosted officers for the V-12 Navy College Training Program.[2] Alumni residents are known for their strong rivalry with Dillon Hall and for their many traditions, including the Alumni Hall Wake. Together with other historic structures of the university, it is on the National Register of Historic Places.[6][7]
History
Alumni and Dillon Hall were built as part of an extensive building program that started in the mid 20s and aimed at improving educational and living facilities, and increasing supply of on-campus residential facilities.[8] Early attempts at securing funds for Alumni Hall had been unsuccessful.[9] The two dorms were expected to cost $850,000 and add host 500 students to reduce the housing shortage and increase on-campus students to 2,600.[2] Ground was broken on March 2, 1931, and construction was contracted to Sollitt and Sons.[8] Funds were collected through the Alumni Association and a $250,000 gift from the General Education Board.[8] An additional $52,000 came from the 1925 Rose Bowl.[10] Construction of Alumni Hall was part of a four building construction program for the southern edge of campus which cost more than $1,600,000 and also included Dillon, Cushing, and Hurley.[11]
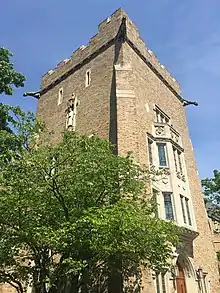
Both halls were designed in 1931 by architects Charles Donagh Maginnis and Timothy Walsh in Collegiate Gothic style.[12][13][14] The Maginnis & Walsh was known at the time for its innovative and refined gothic design of churches and campuses in Boston, and was behind the campus architecture of Boston College and the Basilica of the National Shrine of the Immaculate Conception.[15][16] The architectural style of both Dillon and Alumni was in line with the previous gothic building on campus by Kervick and Fagan such as Morrissey, with local yellow brick with limestone trimmings, adorned with stone carvings on the facade and the interiors.[5][2][4][17]
Built at a total cost of $375,000, Alumni Hall had 169 single rooms and 20 doubles, in addition to those of the rector and the prefects and was at the time one of the most imposing residence halls on campus.[18][14][17] The ground was broken on May 31, 1931, and were open by the fall of 1931.[2][14] Alumni, whose construction engaged more than 250 workers of the Ralph Sollitt and Sons and was rushed to competition before the fall semester, occupied the former spot of parking lots and was built in light face brick with limestone trimmings.[19][14] One of the goals of the constructions of Alumni was to host alumni reunions.[20][19]
The first rector was Rev. Raymond Clancy, C.S.C. When the halls opened in late October 1931 and two hundred juniors (who had resided off campus for the beginning of the academic year) moved in, Alumni featured some of the latest technologies of the time, such as electric elevators, extension phones, buzzers, and slots for used razors.[18][21] At the time of dedication, it was among the most modern dormitories in the Midwest.[17] Since previous newest residential development of Howard Hall, Morrissey Hall, and Lyons Hall (built in 1924–1927) had previously been known as "Gold Coast" because of their refined architecture, Alumni and Dillon quickly were dubbed "Platinum Coast" both because they had improved amenities but also because of the grayer color of the architecture and decoration.[22][23][24][2][25]
The hall was so named in honor of the university's alumni.[2] Initially, a funding drive for a new hall was initiated by the Alumni Association in 1915 for the construction of a hall to be names 'Old Students' Hall' and serve as residence hall and to host alumni returning to campus.[26] This fund was instead first invested in Liberty Bonds in 1917, and then again loaned to the university for other projects. When the project was revived in 1920, issues with the building field prevented construction. Again, in 1922 funds were collected but instead of initiating construction, the Alumni Associated gave more than $60,000 to the university to complete the fund to secure funds from the General Education Board. To honor this continued support of the Alumni Association, the university decided to name the hall 'Alumni Hall' in 1931.[27][20] The name was chosen as a better sounding version of 'Old Students' Hall'. Additionally, given the shortage of student housing on-campus, the plan to have rooms dedicating to returning alumni was scrapped.[26] The Coat of Arms features two white chevronels on a green field, the colors of the hall, and three dogs, the mascot of the hall. At the beginning, it hosted juniors.[28] In 1932, during its second year of existence, it won the interhall football championship.[29]
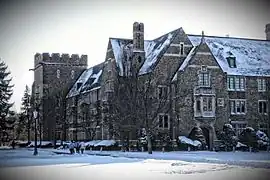
During World War II, Dillon and Alumni hosted officers for the V-12 Navy College Training Program.[30][31] When Navy trainees took over the residence starting in the summer of 1943, Alumni's residents squeezed in with one another, turning all singles into doubles. The space was so cramped that Dave Condon '49, later a sportswriter for the Chicago Tribune, wrote in Scholastic that "when someone entered by the front door, it necessitated someone else leaving by the rear egress."[32] Alumni Hall reverted to civilian student use in early 1945.[33][34] Rev. Charles Carey, CSC, was named rector of Alumni in 1949.[35]
In 1965, together with Farley and Dillon, it was the first dorm to try the "stay-hall" system, in which residents could stay all four years in the same hall rather than being divided by class as they were up until the 1960s.[36]
Rev. George Rozum, CSC served as rector of Alumni Hall from 1978 to 2019, becoming the longest serving rector in the history of the university.[37][13] A native of Mitchell, South Dakota, before being Alumni rector, Rozum served as chaplain at the Texas School for the Deaf and obtained a National Certificate for Teaching the Deaf from the University of Texas at Austin. He earned master's degrees in theology from Holy Cross College of Washington, DC and bachelor in philosophy and masters in accountancy from Notre Dame.[38]
In 2015, Philip Faccenda endowed the rectorship of the hall, and established the Philip J. and Kathryn K. Faccenda Family Rectorship at Alumni Hall.[39]
As part of the university's program of residential hall renovation, Alumni will be renovated during the 2022-2023 academic year, and its residents will be housed in Zahm Hall for the year, known as "Alumni Community in Zahm Hall".[40][41]
Description
The building was built in neo-gothic style and designed by Maginnis and Walsh and was built in light face brick with limestone trimmings.[19] The exterior features carvings of saints and athletes. The hall's unique architecture includes gargoyles up top and stone carvings of everything from Madonna and Child (north side chapel entrance), saints (Sts. Thomas Aquinas and Bonaventure in the courtyard, work by John J Bednar [42]), an Irish Terrier (Clashmore Mike, one of the original mascots of the football team), to Knute Rockne (east side).[43][12][5][25] The relief of Knute Rockne shows him kneeling in football togs while watching the football team drill.[5] Other minor reliefs depict a student with an hourglass (a memento to procrastinating students), a relief of a student writing and another reading flanking the main door, and a sundial indicating post meridiem time (twin one on Dillon Hall indicated ante meridiem time instead).[5] On the south side of the building, facing South Bend, is a statue by Hungarian artist Eugene Kormendi of a college graduate known as The Graduate or Joe College who is looking towards leaving college for the real world.[44] The gargoyles adorning the tower were modeled after those of Notre-Dame de Paris.[5]
The hall's chapel is dedicated to St. Charles Borromeo, the patron saint of then-president Fr. Charles L. O'Donnell, CSC, and it features statues richly decorated neo-gothic interior with side altars with statues of Mary and St. Thomas Aquinas.[45][46][47] The altars were installed in March 1932, and were made in and imported from Italy through the work of John F. O'Hara, then prefect of religion.[47] The altars are made of Carrara marble and designed in gothic style of the rest of the building.[47] It is the site of numerous religious events, including Latin Mass and a commemoration of the Armenian Genocide.[48][49][50][51]
The ornate halls made up then the southern edge and entrance of campus.[18] The neo-gothic architecture made Dillon and Alumni the most ornate, prestigious, and pretentious of the residence halls on campus at the time.[2] Alumni Hall is shaped like a U, with the two arms facing Dillon Hall and creating a cloister-like courtyard.[3] Originally, an arch was to connect the dorms, put the plan was scrapped.[3]
Traditions
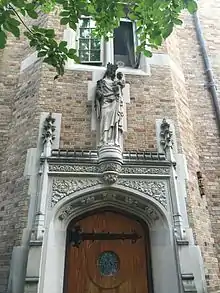
The mascot of alumni hall is the Dawg, in honor of Clashmore Mike, the original Notre Dame mascot donated by Knute Rockne that was subsequently replaced by the Leprechaun.[43] Alumni's close-knit community and tradition for rambunctious behavior likens them to a traditional fraternity; so much so that the dorm is represented by and displays Greek letters. These letters are Delta-Omega-Gamma, which spells out the name of the alumni mascot, a dog (the only time it is not spelled out as "Dawg").[25] They display their letters three times a year: during Freshman Orientation (Frosh-O), during Alumni-Dillon Rivalry Week, and during Alumni's secretive Wake Week (shrouded in mystery) in the spring.[52][53][25]
The Alumni Wake, started in 1983, was inspired by traditional Irish wakes with late night partying.[25] The first Wake involved a handmade wooden coffin, flowers raided from a cemetery trash heap, and a procession. It was intended to be a fancy event, with decorations that turned sections of the dorm into Dublin streets. In subsequent years the Wake became a rowdy and alcohol-infused celebration surrounded by bizarre traditions, one of which involved Rector George Rozum, CSC, ‘61, ’80MSA, being carried into the hall's dance inside a coffin. The Wake was traditionally held in the basement of Alumni Hall, but with stricter rules from the administration the Wake was moved to other locations around campus. From the original Irish Wake sprang the Wake Week of today, a week shrouded in celebration and mystery. Though the administration has cracked down on the celebration, the Wake retains much of its original spirit and mystery.[53][25]
Alumni Hall has a long-lasting rivalry with Dillon Hall, with which it shares a courtyard.[3][25] Though Dillon contains a larger number of inhabitants, Alumni residents refer to Dillon as the "little brother". In the 1970s and ‘80s, residents were engaged in the "Window Wars" by throwing and hitting golf balls from the courtyard at Dillon's windows at 3 in the morning after Dillon initiated the conflict.[54][52]
Notable residents
- Johnny Lattner '54 - Heisman trophy winner [55]
- Richard Edmund Lyng '40 – former Secretary of Agriculture under President Ronald Reagan[53]
- James Creagan '62 – President of John Cabot University[53][25]
- Rev. William Beauchamp, CSC '75 – Former President of the University of Portland
- Jerome Bettis – former professional football player, Pittsburgh Steelers,[53] current sports commentator, Pro Football Hall of Fame inductee
- Brian Casey '85 – 17th President, Colgate University
- Thom Browne '88 – fashion designer, founder and head designer, Thom Browne
- Rick Mirer '93 – former professional football player in the National Football League
- Ronald Talley – professional football player, Arizona Cardinals
- Dave Finocchio ‘05 – founder and CEO of Bleacher Report
- Jeff Samardzija '07 – professional baseball player, San Francisco Giants
- Tom Zbikowski '08 – professional football player, Indianapolis Colts
- Tim Abromaitis '11 – University of Notre Dame men's basketball player
- Harrison Smith '11 – professional football player, Minnesota Vikings
- Louis Nix – "Irish Chocolate," professional football player, Jacksonville Jaguars[56]
- Chris Watt '14 – professional football player
- Yared Nuguse '21 – 2019 NCAA Division I Champion and record holder for the fastest recorded American mile
- Phil Donahue - TV personality[57]
- John Burgee - Architect [58]
- Barry Voight - Geologist and volcanologist [59]
Gallery
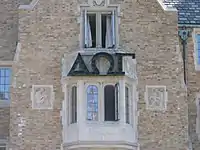 The Greek letters spelling "DOG", the symbol of the Hall
The Greek letters spelling "DOG", the symbol of the Hall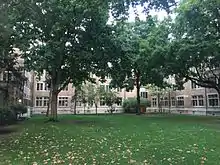 The Dillon-Alumni courtyard
The Dillon-Alumni courtyard
References
- 1 2 "Official Building Inventory" (PDF). Facilities Design and Operations. University of Notre Dame. October 1, 2015. Archived from the original (PDF) on March 4, 2016. Retrieved November 11, 2015.
- 1 2 3 4 5 6 7 8 Hope, Arthur J. (1978). Notre Dame, one hundred years. South Bend, Ind.: Icarus Press. ISBN 0-89651-500-1. OCLC 4494082.
- 1 2 3 4 Studies in Medievalism. International Society for the Study of Medievalism. 1988. p. 169.
- 1 2 Charleton, James H. (1986). Recreation in the United States: National Historic Landmark Theme Study. National Park Service, Department of the Interior.
- 1 2 3 4 5 6 7 "N.D. Building Richly Carved". South Bend Tribune. August 30, 1935. p. 16.
- ↑ "Welcome to SHAARD". secure.in.gov. Retrieved May 13, 2017.
- ↑ "National Register of Historic Places Inventory -- Nomination Form" (PDF). United States Department of the Interior, National Park Service. Retrieved May 16, 2017.
- 1 2 3 "University breaks ground for $850,00 dormitories" (PDF). The Notre Dame Alumnus. 9 (7): 240.
- ↑ "Money for Alumni building". South Bend Tribune. March 27, 1916. p. 2.
- ↑ Dufires, Chris (October 2, 2007). "When they were riding high". Los Angeles Times. Retrieved March 16, 2021.
- ↑ "Notre Dame Rushes Work on $1,600,000 Buildings". South Bend Tribune. July 26, 1931. p. 8.
- 1 2 Charleton, James H. (1986). Recreation in the United States: National Historic Landmark Theme Study. National Park Service, Department of the Interior. p. 122.
- 1 2 Golden, Daniel (2007). The price of admission : how America's ruling class buys its way into elite colleges--and who gets left outside the gates (1 ed.). New York. p. 135. ISBN 978-1-4000-9797-5. OCLC 148996763.
{{cite book}}: CS1 maint: location missing publisher (link) - 1 2 3 4 "Rush Notre Dame Building Program to Completion as School Opening Nears". South Bend Tribune. September 13, 1931. p. 8.
- ↑ "Maginnis & Walsh | Biographical Dictionary of Architects in Canada". dictionaryofarchitectsincanada.org. Retrieved June 4, 2020.
- ↑ Hope, Arthur J. (1943). Notre Dame, one hundred years. Notre Dame, Ind.: University press.
- 1 2 3 "Two Halls added to Notre Dame". The Evening Journal. September 4, 1931. p. 3.
- 1 2 3 "Alumni and Dillon Halls Opened to Students" (PDF). The Alumnus. 10 (2): 35. Retrieved June 4, 2020.
- 1 2 3 "Building at N.D. to make plaza". South Bend Tribune. July 26, 1931.
- 1 2 "Dormitories at N.D. are named". South Bend Tribune. March 29, 1931. p. 7.
- ↑ "Notre Dame News". South Bend Tribune. October 4, 1931. p. 3.
- ↑ "Know Thy Notre Dame" (PDF). Scholastic. 86 (9): 10. January 25, 1946. Retrieved June 6, 2020.
- ↑ "Morrissey's Foyer Disputes Elegance of New Gold Coast" (PDF). Scholastic. 66 (4). October 14, 1932. Retrieved June 6, 2020.
- ↑ "ND Expansion: and still it grows" (PDF). Scholastic. 97 (11). January 13, 1956. Retrieved June 6, 2020.
- 1 2 3 4 5 6 7 8 "Irish Legends: Campus Tour III". 247Sports. Retrieved March 21, 2021.
- 1 2 "Alumni Hal Is The Name of New Dormitory" (PDF). The Notre Dame Alumnus. 9 (8). April 1931.
- ↑ "Progress" (PDF). The Notre Dame Alumnus. 9 (10): 364. June 1932.
- ↑ "N.D. Classifies Dormitories". South Bend Tribune. April 15, 1931. p. 11.
- ↑ "Alumni Hall Takes Crown". South Bend Tribune. December 5, 1932. p. 2.
- ↑ "Directory of Students 1943-1944" (PDF). Retrieved June 4, 2020.
- ↑ "New Semester to find 4,500 at University". South Bend Tribune. June 17, 1943. p. 17.
- ↑ "The Notre Dame Scholastic, Vol. 75, No. 19" (PDF). Scholastic. March 27, 1942. Retrieved May 16, 2017.
- ↑ "Enrollment drop faces Notre Dame". South Bend Tribune. February 18, 1945. p. 11.
- ↑ "Student leave N.D. for recess". South Bend Tribune. February 27, 1945. p. 6.
- ↑ "Name Rector at Notre Dame". South Bend Tribune. August 7, 1949. p. 11.
- ↑ Blantz, Thomas E. (2020). The University of Notre Dame : a history. [Notre Dame, Indiana]. p. 423. ISBN 978-0-268-10824-3. OCLC 1182853710.
{{cite book}}: CS1 maint: location missing publisher (link) - ↑ "Rev. George - Rozum, C.S.C. // Holy Cross". Congregation of the Holy Cross. Retrieved March 15, 2021.
- ↑ "Rev. George - Rozum, C.S.C. // Holy Cross at Notre Dame // University of Notre Dame". Holy Cross at Notre Dame. Retrieved August 16, 2022.
- ↑ "Philip Faccenda". Chicago Tribune. January 13, 2017. pp. 2–8.
- ↑ "Alumni Community in Zahm Hall // Residential Life // University of Notre Dame". Residential Life. Retrieved July 21, 2022.
- ↑ "Alumni Hall to Zahm Hall // Scholastic // University of Notre Dame". Scholastic. November 11, 2021. Retrieved July 21, 2022.
- ↑ "N.D. Planning New Statues for Buildings". South Bend Tribune. May 12, 1944. p. 17.
- 1 2 Lindquist, Sherry C. M. (2012). "Collegiate Gothic Architecture and Institutional Identity". Winterthur Portfolio. 46 (1): 1–24. doi:10.1086/665045. ISSN 0084-0416. JSTOR 10.1086/665045. S2CID 146612474.
- ↑ Archives (June 17, 2011). "Campus Statue Project". Notre Dame Archives News & Notes. Retrieved November 5, 2019.
- ↑ "Alumni Hall // Campus Tour". Tour.nd.edu. Retrieved December 23, 2015.
- ↑ Cunningham, Lawrence (2012). The chapels of Notre Dame. Matt Cashore. Notre Dame, Indiana. ISBN 978-0-268-05565-3. OCLC 1037946377.
{{cite book}}: CS1 maint: location missing publisher (link) - 1 2 3 "New Altars put in N.D. Chapels". South Bend Tribune. March 10, 1932.
- ↑ "Notre Dame to offer Latin Mass in the fall". Catholic News Agency. Retrieved March 16, 2021.
- ↑ South Bend Tribune. "Notre Dame events to mark Armenian Genocide anniversary". South Bend Tribune. Retrieved March 16, 2021.
- ↑ "In solidarity with Armenian victims, students remember first genocide of the 20th century". Today's Catholic. May 5, 2015. Retrieved March 16, 2021.
- ↑ "Howard Hall Chapel Crawl Encourages Daily Mass Attendance". Irish Rover. March 20, 2015. Retrieved March 16, 2021.
- 1 2 Vonada, Damaine (1998). Notre Dame : the official campus guide. Notre Dame, Ind.: University of Notre Dame Press. ISBN 0-268-01486-8. OCLC 38870733.
- 1 2 3 4 5 Neff, Katie (Autumn 2003). "Hall Portrait: Alumni | Stories". Notre Dame Magazine. Retrieved March 15, 2021.
- ↑ Tucker, Todd (October 23, 2001). Notre Dame Game Day: Getting There, Getting In, and Getting in the Spirit. Taylor Trade Publishing. ISBN 978-1-4617-3397-3.
- ↑ "Notre Dame Directory 1953-1954" (PDF). Retrieved June 28, 2023.
- ↑ "The Lou I knew: Notre Dame lost joy and laughter with Louis Nix's passing". Inside the Irish | NBC Sports. February 28, 2021. Retrieved March 15, 2021.
- ↑ "Notre Dame Directory" (PDF). Retrieved January 31, 2019.
- ↑ "Notre Dame Directory" (PDF). Retrieved January 31, 2019.
- ↑ "Notre Dame Directory 1958-1959" (PDF). Retrieved January 31, 2019.
