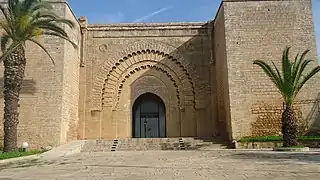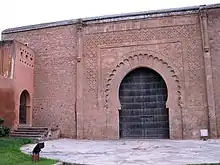| Bab er-Rouah | |
|---|---|
باب الرواح | |
 The outer façade of the gate | |
| General information | |
| Type | City Gate |
| Architectural style | Almohad, Moroccan |
| Location | Rabat |
Bab er-Rouah (also spelled Bab er-Ruwah or Bab Rouah) is a monumental gate in the Almohad-era ramparts of Rabat, Morocco.
History
It was built by the Almohad caliph Ya'qub al-Mansur in the late 12th century, as part of the monumental capital he started building here. The gate and its adjoining ramparts were finished by 1197.[1][2] The Arabic name Bab ar-Ruwah, meaning "Gate of the Winds", likely derives from the strong Atlantic winds which batter the city.[3]
The entrance archway of the gate today is smaller than it was originally because it has been partly filled-in with smaller stones.[3] This reduction dates from the time of the Alaouite sultan Sidi Muhammad ibn Abdallah (second half of 18th century), who made similar adjustments to the Bab Agnaou gate in Marrakesh.[1][4]: 480
Today the gate's interior has been converted into an art gallery. It was recently renovated in 2000–2001.[2]
Architecture

The gate is notable for its defensive structure as well as for its rich stone-carved decoration which is comparable to other monumental Almohad gates such as Bab Oudaia to the north (also in Rabat) and to Bab Agnaou in Marrakesh.[5][6] The gate was built in reddish stone but the constant blow of the seaborne winds has changed much of its colour to a duller grey.[3] The gate's exterior entrance is flanked by two bastion towers. The archway of the entrance was partially filled-in with a smaller arch under the Alaouite sultan Muhammad ibn Abdallah in the second half of the 18th century.[1]
The decoration of the gate's outer façade includes three concentric semi-circles carved with polylobed and radiating motifs, which are in turn framed inside a rectangular alfiz. The two ends of the innermost semi-circle, at the spring of the arch, are carved into "S"-like serpentine forms which are also seen at Bab Oudaia but very rarely elsewhere.[3][5] The spandrels between in the corners within this alfiz are carved with arabesque vegetal motifs in at the center of which is a carved seashell. The frame of the alfiz itself contains an Arabic inscription in Kufic script featuring a Qur'anic verse, translated as the following:[3]
Be a community that calls for what is good, urges what is right, and forbids what is wrong: those who do this are the successful ones. Do not be like those who, after they have been given clear revelation, split into factions and fall into disputes: a terrible punishment awaits such people.
— Qur'an, 3:104-5
The gate's interior passage passes through four chambers and turns 90 degrees four times, constituting a complex bent entrance typical of Almohad military architecture.[7][3] One of the chambers was originally open from above (but is sheltered by a roof today) so that the defenders could throw projectiles onto any attackers entering the gate.[3] The inner façade of the gate, facing towards the city, is more simply decorated with a single polylobed semi-circle carved around the horseshoe archway, which is framed by a wide band filled with a sebka pattern.
References
- 1 2 3 Touri, Abdelaziz; Benaboud, Mhammad; Boujibar El-Khatib, Naïma; Lakhdar, Kamal; Mezzine, Mohamed (2010). Le Maroc andalou : à la découverte d'un art de vivre (2 ed.). Ministère des Affaires Culturelles du Royaume du Maroc & Museum With No Frontiers. ISBN 978-3902782311.
- 1 2 "Bab Rouah". Archnet. Retrieved 2020-05-26.
- 1 2 3 4 5 6 7 Bloom, Jonathan M. (2020). Architecture of the Islamic West: North Africa and the Iberian Peninsula, 700-1800. Yale University Press. pp. 136–137. ISBN 9780300218701.
- ↑ Deverdun, Gaston (1959). Marrakech: Des origines à 1912. Rabat: Éditions Techniques Nord-Africaines.
- 1 2 Salmon, Xavier (2018). Maroc Almoravide et Almohade: Architecture et décors au temps des conquérants, 1055-1269. Paris: LienArt.
- ↑ Bennison, Amira K. (2016). The Almoravid and Almohad Empires. Edinburgh University Press.
- ↑ Marçais, Georges (1954). L'architecture musulmane d'Occident. Paris: Arts et métiers graphiques.