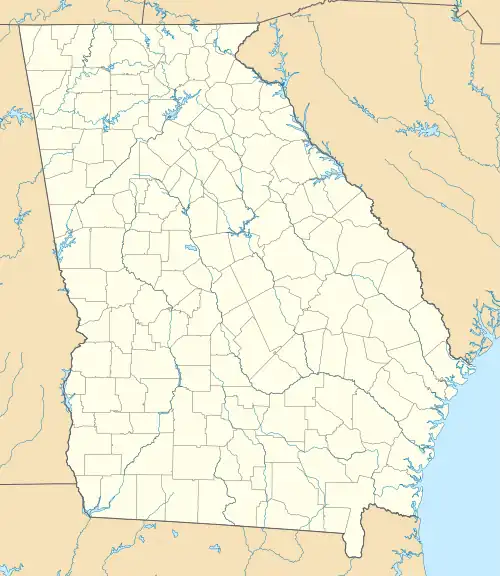Bailey-Tebault House | |
.jpg.webp) | |
 | |
| Location | 633 Meriwether St., Griffin, Georgia |
|---|---|
| Coordinates | 33°14′39″N 84°16′25″W / 33.24417°N 84.27361°W |
| Area | 4.5 acres (1.8 ha) |
| Built | 1859-1862 |
| Architectural style | Greek Revival |
| NRHP reference No. | 73002146[1] |
| Added to NRHP | March 20, 1973 |
The Bailey-Tebault House, located at 633 Meriwether St. in Griffin, Georgia, is a Greek Revival-style mansion which was built during 1859–1862. It was listed on the National Register of Historic Places in 1973.[1]
It was deemed an "exceptionally fine Greek Revival home in the piedmont region of Georgia. The quality of its detailing and the proportions of its composition, as well as its commanding location, contribute to its distinction." The house consists of a square two-story section with a hipped roof and projecting one-story wings, also with hipped roofs. It has a two-story, three-bay, four-column portico surmounted by a pediment. "Above this portico and around the entire central portion of the house is a strongly projecting cornice and a simple, precisely delineated entablature."[2]
The design of the house may have been inspired by a frontispiece illustration in architect Minard LaFever's "Design of a Country Villa". Its completion was delayed because mill work ordered from Philadelphia could not be delivered due to the Union blockade of the south in the American Civil War.[2]
In 2018 it houses the Griffin/Spalding Historical Society.
References
- 1 2 "National Register Information System". National Register of Historic Places. National Park Service. July 9, 2010.
- 1 2 Elizabeth A. Lyon (June 1972). "National Register of Historic Places Inventory/Nomination: Bailey-Tebault House / Pittman-Rawls Funeral Home". National Park Service. Retrieved March 8, 2018. With four photos from 1972 by Jet Lowe.
External links
 Media related to Bailey-Tebault House at Wikimedia Commons
Media related to Bailey-Tebault House at Wikimedia Commons