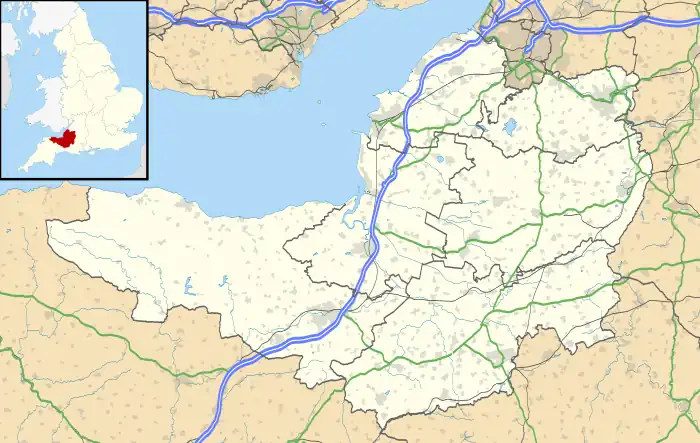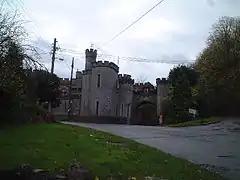| Banwell Castle | |
|---|---|
.jpg.webp) | |
| Location | Banwell, Somerset, England |
| Coordinates | 51°19′25″N 2°51′36″W / 51.32361°N 2.86000°W |
| Built | 1847 |
| Built for | John Dyer Sympson |
| Architect | Augustus Pugin |
| Architectural style(s) | Victorian Gothic Revival |
Listed Building – Grade II* | |
| Official name | Banwell Castle, terraces and courtyard walls |
| Designated | 9 February 1961[1] |
| Reference no. | 1283203 |
Listed Building – Grade II* | |
| Official name | Coachhouse at Banwell Castle |
| Designated | 17 January 1984[2] |
| Reference no. | 1129781 |
Listed Building – Grade II* | |
| Official name | Gatehouse, stables and flanking walls at Banwell Castle |
| Designated | 9 February 1961[3] |
| Reference no. | 1320658 |
Listed Building – Grade II* | |
| Official name | Terrace and dairy at Banwell Castle |
| Designated | 17 January 1984[4] |
| Reference no. | 1135437 |
Listed Building – Grade II* | |
| Official name | West garden walls with towers at Banwell Castle |
| Designated | 17 January 1984[5] |
| Reference no. | 1129782 |
 Location of Banwell Castle in Somerset | |
Banwell Castle is a Victorian Gothic Revival mansion in Banwell, Somerset, England. It is a Grade II* listed building.[1]
History
The land on which the house is built was owned by the Bishop of Bath and Wells. It was sold to John and Joan Landown in 1753. It was passed down to the Sympson family; John Dyer Sympson, a solicitor from London, built the castle as his home. It was completed in 1847. Built in the Gothic Revival style made popular by Augustus Pugin.[6]it was expanded and embellished in the 1880s by Sir Elskin Baker,[7] having passed to Sir William Baker,[6] Other owners and tenants have been 1854 to 1874 Henry & Elizabeth Pigou then Sir William & Lady Frances Baker.[8] In 1883 the Estate was sold to the Shaw Yate's family from Rotherham. In 1905 Kate Behrens of Manchester purchased the property.[8] Mr & Mrs Hope made it their home, she died in 1916 and the Estate was then sold to Richard Calvert who in 1919 had the Bristol Architect Sir George Oatley do remodelling work on the property.[9]
In World War II it was taken over by the Royal Air Force and used as the headquarters for No. 955 Squadron, which was a barrage balloon unit and part of Balloon Command. The gatehouse was used by the local Air Raid Precautions.[6] In 1963 the Estate was sold to Simon and Phillipa Wills (of W.D. & H.O. Wills).[8] Until 1976 the next owners were Charles Skilton, a book and postcard publisher, and Jean Desebrock from South Africa.[10] In 1988 William H & Hugh A Parsons purchased part of the castle and later purchased the whole of the estate.[8] It remains a family home but is used for weddings, pre booked dinner Parties, wakes and as a bed and breakfast.[11][12]
Architecture

The house has five windows in the three-storey main block between small circular turrets with other octagonal and hexagonal towers. In front of the house is a terrace with a trefoil pierced parapet with statutes of lions rampant with swords on embattled octagonal gate piers which flank six steps.[1]
The coachhouse has a tall circular turret and contained a granary on the first floor.[2] The gatehouse consists of a Chamfered double arch, with a parapet between circular embattled towers, with wrought iron gates with heraldic motifs.[3] The walled kitchen garden, 170 metres (560 ft) south east of the house has another 4 metres (13 ft) tower.[13] The terrace adjoining the house leads to a decorative dairy.[4] The west garden walls include another tower.[5]
References
- 1 2 3 Historic England. "Banwell Castle (1283203)". National Heritage List for England. Retrieved 24 October 2007.
- 1 2 Historic England. "Coachhouse at Banwell Castle (1129781)". National Heritage List for England. Retrieved 6 April 2010.
- 1 2 Historic England. "Gatehouse, stables and flanking walls at Banwell Castle (1320658)". National Heritage List for England. Retrieved 6 April 2010.
- 1 2 Historic England. "Terrace and dairy at Banwell Castle (1135437)". National Heritage List for England. Retrieved 6 April 2010.
- 1 2 Historic England. "West garden walls with towers at Banwell Castle (1129782)". National Heritage List for England. Retrieved 6 April 2010.
- 1 2 3 "History". Banwell Castle. Retrieved 6 April 2010.
- ↑ Holt, Jonathan (2007). Somerset Follies. Bath: Akeman Press. p. 6. ISBN 978-0-9546138-7-7.
- 1 2 3 4 "Banwell Castle History". Banwell Castle. Retrieved 7 March 2017.
- ↑ "Sir George Oatley Architectural Papers". University of Bristol. Retrieved 7 March 2017.
- ↑ "Banwell Castle". Online Business Directory. Retrieved 7 March 2017.
- ↑ "Bed & Breakfast". Banwell Castle. Retrieved 7 March 2017.
- ↑ "Weddings". Banwell Castle. Retrieved 7 March 2017.
- ↑ Historic England. "Kitchen garden wall and tower 170 metres south east of Banwell Castle (1135438)". National Heritage List for England. Retrieved 6 April 2010.