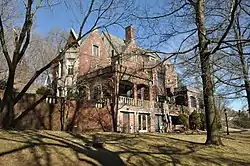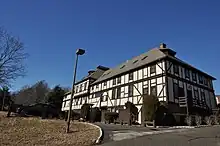Beecher-McFadden Estate | |
 | |
  | |
| Location | E. Main St., Peekskill, New York |
|---|---|
| Coordinates | 41°17′54″N 73°53′44″W / 41.29833°N 73.89556°W |
| Area | 4 acres (1.6 ha) |
| Built | c. 1875 |
| Architectural style | Tudor Revival, Jacobethan Revival |
| NRHP reference No. | 87001894[1] |
| Added to NRHP | November 2, 1987 |
The Beecher-McFadden Estate is a historic estate located on East Main Street in Peekskill, Westchester County, New York.

Description and history
The estate includes an imposing brick mansion and a large support building set among scenic landscaping. The mansion was originally built in about 1875 in a Victorian Gothic style, and was extensively remodeled in the 1920s in the Tudor Revival style. It is a large, 2+1⁄2-story, asymmetrical brick building with stone trim, Tudor arches, and plain balustrades. The north elevation retains the original 1+1⁄2-story, red brick walls with polychrome brick trim. The large support structure has a two-story center section, flanked by 1+1⁄2-story wings, and is in the Jacobean Revival style. The property was originally developed by Rev. Henry Ward Beecher (1813-1887), then purchased by the locally prominent McFadden family in 1902.[2]
It was added to the National Register of Historic Places on November 2, 1987.[1]
References
- 1 2 "National Register Information System". National Register of Historic Places. National Park Service. March 13, 2009.
- ↑ Austin N. O'Brien (June 1987). "National Register of Historic Places Registration: Beecher-McFadden Estate". New York State Office of Parks, Recreation and Historic Preservation. Archived from the original on 2012-10-18. Retrieved 2011-01-01. See also: "Accompanying seven photos".

