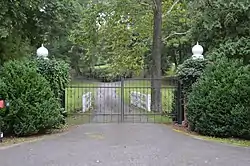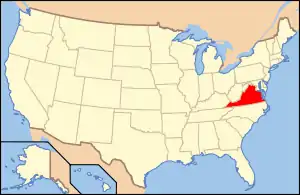Bellevue | |
 Gate to the property | |
  | |
| Location | South side VA 692, 3,500 feet (1,100 m) west of the junction with VA 637, near Batesville, Virginia |
|---|---|
| Coordinates | 38°00′37″N 78°45′15″W / 38.01028°N 78.75417°W |
| Area | 145.3 acres (58.8 ha) |
| Built | 1859, 1913, 1920 |
| Architectural style | Colonial Revival, Greek Revival, Italianate |
| NRHP reference No. | 91000886[1] |
| VLR No. | 002-0847 |
| Significant dates | |
| Added to NRHP | July 9, 1991 |
| Designated VLR | April 17, 1991[2] |
Bellevue, also known as Wavertree Hall Farm, is a historic home and farm complex located near Batesville, Albemarle County, Virginia. The main house was built in 1859, and is a two-story, hip-roofed brick building with a two-story pedimented portico. It features wide bracketed eaves in the Italianate style and Greek Revival trim and woodwork. There are two 1+1⁄2-story brick wings on either side of the main block added about 1913, and a two-story brick south wing added in the 1920s. Also on the property are an antebellum log slave house, several tenant houses, a pump house, chicken house, and stable and barns. There is also an unusual underground room built into the north side of one of the garden terraces.[3]
It was added to the National Register of Historic Places in 1991.[1]
References
- 1 2 "National Register Information System". National Register of Historic Places. National Park Service. July 9, 2010.
- ↑ "Virginia Landmarks Register". Virginia Department of Historic Resources. Archived from the original on 2013-09-21. Retrieved 2013-05-12.
- ↑ Geoffrey Henry (n.d.). "National Register of Historic Places Inventory/Nomination: Bellevue" (PDF). and Accompanying photo

