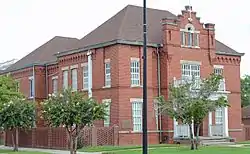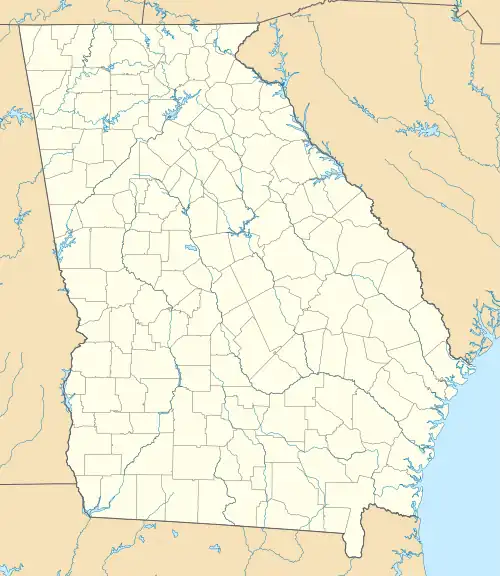Ben Hill County Jail | |
 Ben Hill County Jail (2015) | |
 | |
| Location | Pine St., Fitzgerald, Georgia |
|---|---|
| Coordinates | 31°42′50″N 83°14′59″W / 31.71388°N 83.24986°W |
| Area | less than one acre |
| Built | 1909 |
| Built by | Manly & Lamon Construction Co. |
| Architect | MacEachron, J. Reginald |
| Architectural style | Romanesque |
| MPS | County Jails of Ben Hill, Berrien, Brooks, and Turner Counties TR;Georgia County Courthouses TR |
| NRHP reference No. | 82002383[1] |
| Added to NRHP | August 26, 1982 |
The Ben Hill County Jail is a historic building in Fitzgerald, Georgia, located on Pine Street. It was built in 1909 in the Romanesque style, the first jail in the 1906-created county. It was designed by J. Reginald MacEachron, selected by a design competition in which 14 architects submitted proposals for the county's courthouse and jail. It is two stories high on a raised basement. It originally had an elaborately corbeled battlemented tower, but it was shortened between 1920 and 1935. The south entrance leads to the sheriff's living quarters which was used by the sheriff and his family until the 1950s. It was used until not too long before 1982.[2]
It was listed on the National Register of Historic Places in 1982.[1]
See also
References
- 1 2 "National Register Information System". National Register of Historic Places. National Park Service. July 9, 2010.
- ↑ Haley Blanchard (c. 1982). "Georgia Architectural and Historic Properties Survey-Inventory: Ben Hill County Jail". National Park Service. Retrieved January 17, 2017. with eight photos from 1981
External links
 Media related to Historic Ben Hill County Jail at Wikimedia Commons
Media related to Historic Ben Hill County Jail at Wikimedia Commons
This article is issued from Wikipedia. The text is licensed under Creative Commons - Attribution - Sharealike. Additional terms may apply for the media files.