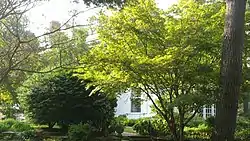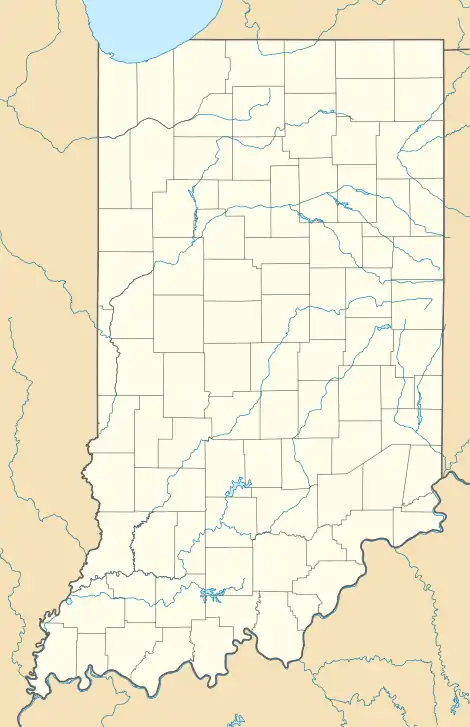Bernardin-Johnson House | |
 Bernardin-Johnson House, September 2011 | |
  | |
| Location | 17 Johnson Pl., Evansville, Indiana |
|---|---|
| Coordinates | 37°58′8″N 87°31′24″W / 37.96889°N 87.52333°W |
| Area | 1.5 acres (0.61 ha) |
| Built | 1917 |
| Architect | Thole, Edward Joseph |
| Architectural style | Colonial Revival, Georgian Revival |
| NRHP reference No. | 89000238[1] |
| Added to NRHP | June 27, 1989 |
Bernardin-Johnson House is a historic home located at Evansville, Indiana. It was designed by Edward Joseph Thole of the architecture firm Clifford Shopbell & Co. and built in 1917. It is a 2+1⁄2-story, Georgian Revival / Colonial Revival style brick dwelling with a two-story wing. It has a slate gable roof and features a pedimented portico with fluted Ionic order columns. After 1919, it was owned by Edward Mead Johnson (1852-1934).[2]: 2–4
It was added to the National Register of Historic Places in 1989.[1]
References
- 1 2 "National Register Information System". National Register of Historic Places. National Park Service. July 9, 2010.
- ↑ "Indiana State Historic Architectural and Archaeological Research Database (SHAARD)" (Searchable database). Department of Natural Resources, Division of Historic Preservation and Archaeology. Retrieved 2016-08-01. Note: This includes Joan C. Marchand (July 1988). "National Register of Historic Places Inventory Nomination Form: Bernardin-Johnson House" (PDF). Retrieved 2016-08-01. and Accompanying photographs
This article is issued from Wikipedia. The text is licensed under Creative Commons - Attribution - Sharealike. Additional terms may apply for the media files.

