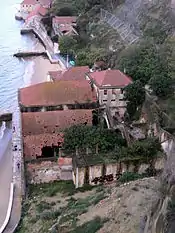| Boca do Vento Elevator | |
|---|---|
Elevador da Boca do Vento | |
 The main lookout and platform along the Almada Velha | |
| General information | |
| Type | Elevator |
| Location | Almada, Cova da Piedade, Pragal e Cacilhas |
| Country | Portugal |
| Coordinates | 38°41′4.8″N 9°9′31.7″W / 38.684667°N 9.158806°W |
| Owner | Portuguese Republic |
| Technical details | |
| Material | Mixed masonry |
| Design and construction | |
| Architect(s) | Raoul Mesnier du Ponsard |
The Boca do Vento Elevator (Portuguese: Elevador da Boca do Vento), is a Portuguese elevator in civil parish of Almada, Cova da Piedade, Pragal e Cacilhas, in the municipality of Almada, in the district of Setúbal.
History
Construction of the elevator began in 1999 and took about a year. It was inaugurated in 2000.[1]
Architecture


The elevator is situated in the urban area along the south margin of Tagus River, along the cliffs and arriba, oriented to the north, with a view of the city of Lisbon along Almada Velha.[1] Its riverfront base fronts the old city along the wharf and river, in a garden that connects to important points along the river bank, including Fonte da Pipa (Pipa Spring), Museu Náutico e Arqueológico (Nautical Archaeological Museum), Cais da Câmara (used by the city's water-taxis) and the old warehouses.[1]
The Jardim do Rio (River Garden) was authored by architects Helena Moreira and Anabela Felício, marked by a principal access that begins at Fonte da Pipa and established an integrated connection to the elevator.[1] The isolated elevator/overlook occupies a concrete platform, in hydraulic mosaics, in blue and white azulejo.[1] A few blocks that fell from the cliffs are part of the group, and includes Portuguese pavement stone that form circular spaces, where exotic species of plants are planted.[1]
The lift is supported by electric traction motor, using a VVVF regulated-mechanism, supported by a robust metal frame.[1] The concrete lift includes a communication system between ticketbooth and machine rooms, in addition to vertical chamber, constructed of reinforced concrete, semi-open with four emergency accesses (in addition to the principal accesses).[1] It includes a copper roof with a "sandwiched" crawler panel and lacquered polyurethane, allowing light through translucent, honeycombed polycarbonate sheet, that faces the bank.[1] The emergency staircase consist of a structure with guardrails in carbon steel, steel plate steps and a lower security door in steel tube, similar to the ladder structure.[1]
The main platform has similar metallic tube guardrails.[1]
References
Notes
Sources
- DOMH, ed. (1997), Estudo Prévio - Memória Descritiva e Justificativa, pasta 1, Empreitada de Concepção/Execução do Elevador da Boca do Vento, 28/97 (in Portuguese), Almada, Portugal: Câmara Municipal de Almada
- Camacho, João (1 April 2001), "Almada Velha muda de figurino", Arquitectura e Vida (in Portuguese), Lisbon, Portugal
{{citation}}: CS1 maint: location missing publisher (link)