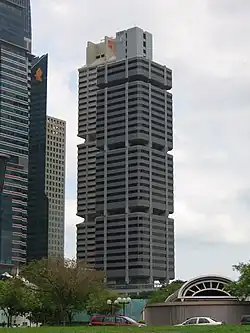| Former CPF Building | |
|---|---|
 The former CPF Building (2006) | |
.svg.png.webp) Location in Singapore | |
| Alternative names | Central Provident Fund Building |
| General information | |
| Status | Demolished |
| Type | Government offices Commercial offices |
| Architectural style | Brutalist |
| Location | Shenton Way, Downtown Core, Singapore |
| Address | 79 Robinson Road, Singapore 068897 |
| Town or city | Downtown Core |
| Country | Singapore |
| Coordinates | 1°16′36.6″N 103°50′52.3″E / 1.276833°N 103.847861°E |
| Named for | Central Provident Fund |
| Construction started | 1976 |
| Demolished | 2017 |
| Owner | CapitaLand |
| Height | |
| Roof | 171 m (561 ft) |
| Technical details | |
| Floor count | 46 |
| Design and construction | |
| Architecture firm | Public Works Department of Singapore |
| References | |
| [1][2] | |
The former CPF Building was a high-rise skyscraper located in the central business district of Singapore. The tower was located on 79 Robinson Road, in the Shenton Way and Tanjong Pagar zone. The building was near several other skyscrapers such as OUE Downtown, Robinson 77 and Capital Tower, which are all about 100 metres away from the building's former site.[3]
It housed the headquarters of the Central Provident Fund Board (CPF).[4]
History
The CPF Building was designed by the Public Works Department of Singapore. The building was completed by 1976. Other firms involved in the development includes Lalesse Gevelliften BV (KONE Lalesse Gevelliftinstallaties), and the CPF. The building was reclad in 2001.[2]
Protests
On 12 August 2005, a rare demonstration by four people demanding greater transparency and accountability in Singapore's state-managed pension fund and other government-linked agencies. The two men and two women assembled at lunchtime outside the CPF building in the central business district, Robinson Road, Singapore. They claimed they did not need a permit and staged their protest for about an hour. However, soon a dozen anti-riot police wearing helmets and knee-high protective gear and carrying shields and batons forced them to disperse.[5]
Architecture
The CPF Building exhibits the International architectural style. Similar in design to DBS Building Tower One, the main materials used in its construction are aluminium reinforced concrete, glass and granite. The structural types applied in its development are cantilever, with a concrete core.[2]
Demolition
In November 2015, the building was sold to Ascendas Land (now CapitaLand) for S$550 million.[6] The last tenant moved out on 20 February 2017.
The building was demolished and will be redeveloped into a 29-storey office tower, slated to be completed in 2020.[7] While AXA Tower has since become the tallest building ever voluntarily demolished outside of New York City, CPF Building remains the tallest building ever voluntarily demolished and replaced by a shorter building.
See also
References
- ↑ "Emporis building ID 106469". Emporis. Archived from the original on March 7, 2016.
- 1 2 3 "CPF Building". SkyscraperPage.
- ↑ "CPF Building is a place in Singapore on the Map of Singapore". SGPagenation. Retrieved 2008-02-08.
- ↑ "CPF Board moving to Novena Square". STProperty. Archived from the original on 4 March 2016. Retrieved 23 November 2015.
- ↑ "Singapore: Riot police break up demonstration of four people". ThinkCentre. Retrieved 2008-02-08.
- ↑ "CPF Building sold for S$550m to Ascendas Land company". Channel NewsAsia. Archived from the original on 22 December 2015. Retrieved 22 December 2015.
- ↑ "Joint venture to redevelop former CPF Building in $1b project". The Straits Times. October 5, 2016.
