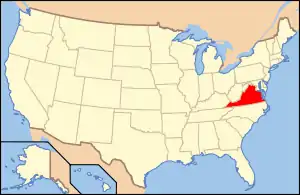Caserta | |
Formerly listed on the U.S. National Register of Historic Places | |
 HABS photograph of Caserta | |
| Location | NW of junction of Routes 630 and US 13, near Eastville, Virginia |
|---|---|
| Area | 190 acres (77 ha) |
| Architectural style | Greek Revival |
| NRHP reference No. | 70000816[1] |
| VLR No. | 065-0051 |
| Significant dates | |
| Added to NRHP | February 26, 1970 |
| Designated VLR | December 2, 1969[2] |
| Removed from NRHP | March 19, 2001 |
| Delisted VLR | March 19, 1997 |
Caserta was a historic plantation house located near Eastville, Northampton County, Virginia. The oldest section was dated to about 1736. The house consisted of a two-story, three-bay main block with gable roof, and brick end with interior end chimney. It had a 1+1⁄2-story end wing and hyphen, the end wing having a large exterior end chimney and a steeper gable roof than the hyphen. The main section was built by U.S. Navy Commander George P. Upshur (1799-1852), brother of Judge Abel Parker Upshur of Vaucluse. He owned the property from 1836 to 1847.[3] It was destroyed by fire in 1975.
It was listed on the National Register of Historic Places in 1970 and delisted in 2001.[1]
References
- 1 2 "National Register Information System". National Register of Historic Places. National Park Service. July 9, 2010.
- ↑ "Virginia Landmarks Register". Virginia Department of Historic Resources. Archived from the original on September 21, 2013. Retrieved June 5, 2013.
- ↑ Virginia Historic Landmarks Commission Staff (November 1969). "National Register of Historic Places Inventory/Nomination: Caserta" (PDF). Virginia Department of Historic Resources. Archived from the original (PDF) on September 26, 2012. Retrieved August 24, 2013. and Accompanying photo
External links
- Caserta, Mattawoman Creek vicinity, Eastville, Northampton County, VA 5 photos and 3 data pages at Historic American Buildings Survey
This article is issued from Wikipedia. The text is licensed under Creative Commons - Attribution - Sharealike. Additional terms may apply for the media files.

