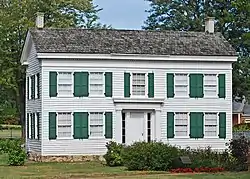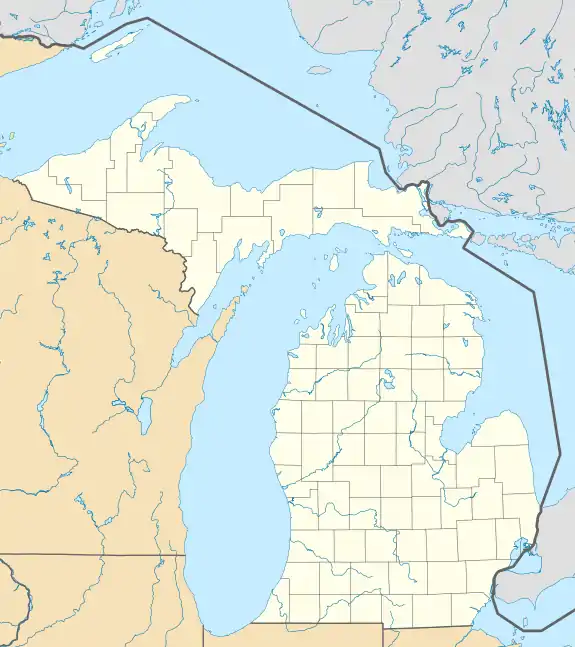Caswell House | |
 | |
  | |
Interactive map showing the location for Caswell House | |
| Location | 60 W. Wattles Rd., Troy, Michigan |
|---|---|
| Coordinates | 42°34′40″N 83°9′3″W / 42.57778°N 83.15083°W |
| Area | less than one acre |
| Built | 1832 |
| Built by | Solomon Caswell |
| Architectural style | Greek Revival |
| NRHP reference No. | 72000650[1] |
| Significant dates | |
| Added to NRHP | January 13, 1972 |
| Designated MSHS | November 14, 1969[2] |
The Caswell House is a single family house located at 60 W. Wattles Road in Troy, Michigan in the Troy Museum and Historic Village. It is an especially well-preserved example of Greek Revival architecture.[2] It was designated a Michigan State Historic Site in 1969[2] and listed on the National Register of Historic Places in 1972.[1]
History
In May 1823,[3] pioneering farmer Solomon Caswell and his wife Hulda[2] moved to a farm near what is now the intersection of Big Beaver and Adams Roads, and in 1823 built a log cabin to live in.[4] In 1832, the couple built this house to replace the log cabin.[4] Huldah died in 1844, and Solomon quickly remarried to Melinda Marvin.[3] The Caswells constructed an addition to the house in 1850;[2] Solomon Caswell lived in the house until his death in 1880.[3]
After Solomon Caswell's death, his descendants continued to live in the house.[3] A porch was added in 1920.[2] Solomon Caswell's descendants occupied the house until 1965, when William Caswell, Solomon's grandson, died as a bachelor.[3] William Caswell willed the house and property to a friend, who sold it to North Hills Christian Reformed Church.[3] In 1968, the house was threatened with demolition, but the church donated the home to the Troy Historical Society, who moved to its present location and fully restored it.[2] The house is now part of the Troy Museum and Historic Village.[4]
Description
The Solomon and Hulda Caswell House is a two-story frame Greek Revival house with clapboard. The foundation is now built of concrete block faced with fieldstone. A 1+1⁄2-story addition is built on the rear. The front facade has a central entrance flanked with pilasters and surmounted with a heavy entablature.[2]
References
- 1 2 "National Register Information System". National Register of Historic Places. National Park Service. July 9, 2010.
- 1 2 3 4 5 6 7 8 "Caswell House". Michigan State Housing Development Authority: Historic Sites Online. Archived from the original on August 27, 2013. Retrieved August 22, 2013.
- 1 2 3 4 5 6 Troy Historical Society (Troy, Mich.) (2004), Troy: A City from the Corners, Arcadia Publishing, pp. 14, 118–119, ISBN 9780738533155
- 1 2 3 "Caswell House". Troy Historic Village. Archived from the original on September 20, 2013. Retrieved August 22, 2013.
Further reading
- Solomon Caswell; Troy Historical Museum (Troy, Mich.) (1982), Solomon Caswell's Memoirs, 1796-1880, Troy Historical Museum
- Troy Museum & Historic Village (Troy, Mich.) (2006), The Life of Solomon Caswell: A Troy Pioneer, Troy Museum & Historic Village