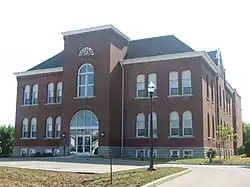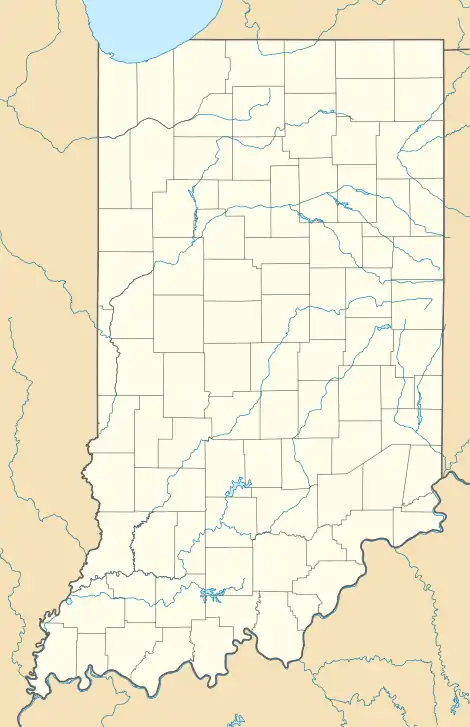Central Avenue School | |
 Front and side of the school | |
  | |
| Location | 2120 Central Ave., Anderson, Indiana |
|---|---|
| Coordinates | 40°4′36″N 85°40′36″W / 40.07667°N 85.67667°W |
| Area | less than one acre |
| Architect | Charles F. Parker, Ernest R. Watkins |
| Architectural style | Romanesque, Bungalow/Craftsman |
| MPS | Indiana's Public Common and High Schools MPS |
| NRHP reference No. | 07000562[1] |
| Added to NRHP | June 21, 2007 |
The Central Avenue School is a historic school building in Anderson, Indiana, United States. It was built in 1891, and is a two-story, Romanesque Revival style brick and stone building on a raised basement. The building features two three-story towers. Attached to the original building is a Bungalow / American Craftsman style addition constructed in 1921. The building housed a school until 1974.[2]: 5, 21
It was listed on the National Register of Historic Places in 2007.[1]
References
- 1 2 "National Register Information System". National Register of Historic Places. National Park Service. March 13, 2009.
- ↑ "Indiana State Historic Architectural and Archaeological Research Database (SHAARD)" (Searchable database). Department of Natural Resources, Division of Historic Preservation and Archaeology. Retrieved 2016-05-01. Note: This includes Carol Ann Schweikert (September 2006). "National Register of Historic Places Inventory Nomination Form: Central Avenue School" (PDF). Retrieved 2016-05-01. and Accompanying photographs.
Further reading
- Anderson: A Pictorial History by Esther Dittlinger, copyright 1991, page 65,67
External links
This article is issued from Wikipedia. The text is licensed under Creative Commons - Attribution - Sharealike. Additional terms may apply for the media files.

