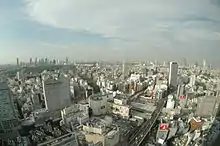| Cerulean Tower | |
|---|---|
 | |
| General information | |
| Status | Completed |
| Type | Office |
| Location | Shibuya, Tokyo, Japan |
| Coordinates | 35°39′23″N 139°41′58″E / 35.65647°N 139.69947°E |
| Completed | 2001 |
| Height | |
| Roof | 184 m (604 ft) |
| Technical details | |
| Floor count | 47 |
| Design and construction | |
| Developer | Tokyu Construction |
The Cerulean Tower (セルリアンタワー, Serurian Tawā) is a skyscraper in Shibuya, Tokyo, Japan. It was completed in March 2001, and opened in April. It was built using empty lots formerly occupied by the headquarters of Tokyu Corporation. It is 184 metres tall and has 41 floors as well as 6 underground floors. The building covers a total ground area of 106,000 m². It was the tallest building in the Shibuya station area until the opening of Shibuya Scramble Square in 2019.
The two main materials used in the building's construction were glass and steel.
The Tower has both office space and a hotel, the Cerulean Tower Tokyu Hotel.

View over Shibuya from 34F of Cerulean Tower
Floor directory
| Roof | 40F (40th floor) |
39F (39th floor) |
38F (38th floor) | |
|---|---|---|---|---|
| Heliport (emergency use) | Tower's Restaurant & Bar | Tower's Salon | Residential floor | |
| 19F - 37F (19th - 37th floors) |
4F - 16F (4th - 16th floors) |
3F (3rd floor) |
2F (2nd floor) | |
| Guest Rooms (414) | Offices | Indoor pool, Fitness, Esthetique, Kid's Room, Teeth Care Salon | Japanese and Chinese Restaurant Italian Restaurant Jazz Club | |
| LBF (Lobby floor) |
B1F (Basement floor) |
B2F (2nd Basement floor) |
B3F (3rd Basement floor) |
B4F (4th Basement floor) |
| Lobby, Coffee Shop, Garden Lounge, Church | Small Banquet Rooms | Banquet Rooms CERULEAN TOWER NOH THEATRE |
Parking | Parking |
See also
References
External links
This article is issued from Wikipedia. The text is licensed under Creative Commons - Attribution - Sharealike. Additional terms may apply for the media files.