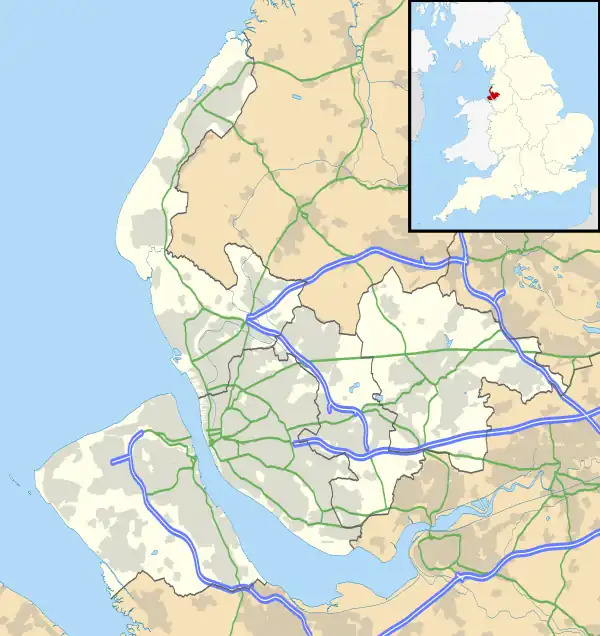| Chapel of the Good Shepherd, Carlett Park | |
|---|---|
 | |
 Chapel of the Good Shepherd, Carlett Park Location in Merseyside | |
| 53°19′23″N 2°57′33″W / 53.3230°N 2.9593°W | |
| OS grid reference | SJ 361 811 |
| Location | Eastham, Merseyside |
| Country | England |
| Denomination | Anglican |
| History | |
| Dedication | Good Shepherd |
| Architecture | |
| Heritage designation | Grade II |
| Designated | 2 December 1986 |
| Architect(s) | John Douglas |
| Architectural type | Chapel |
| Style | Gothic Revival |
| Groundbreaking | 1884 |
| Completed | 1885 |
| Specifications | |
| Materials | Red sandstone with lighter stone bands, slate roof |
The Chapel of the Good Shepherd, Carlett Park is in Eastham, Merseyside, England. It is recorded in the National Heritage List for England as a designated Grade II listed building.[1]
History
The chapel was built in the grounds of the mansion in Carlett Park in 1884–85 to a design by the Chester architect John Douglas.[2] The chapel was commissioned by the owner of the mansion, Revd W. E. Torr, who was a canon of Chester Cathedral and the vicar of Eastham.[3]
Architecture
The chapel is built in red sandstone.[2] It has bands of lighter stone and a slate roof. Its plan consists of a continuous nave and chancel with a north transept. At the northwest is an octagonal bell-turret with a spire. Over the entrance is a canopied niche containing a figure of the Good Shepherd.[1] The windows are lancets and the interior has ashlar stone.[2] The windows contain stained glass by Kempe and by E. Frampton. Internally, framing the east window, are mosaic panels.[1]
See also
References
- 1 2 3 Historic England, "Chapel at Carlett Park Technical College, Eastham (1184843)", National Heritage List for England, retrieved 4 July 2013
- 1 2 3 Hubbard, Edward (1991), The Work of John Douglas, London: The Victorian Society, p. 173, ISBN 0-901657-16-6
- ↑ History of Eastham, Sunnyfield, archived from the original on 5 May 2009, retrieved 11 June 2009