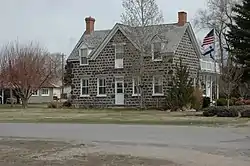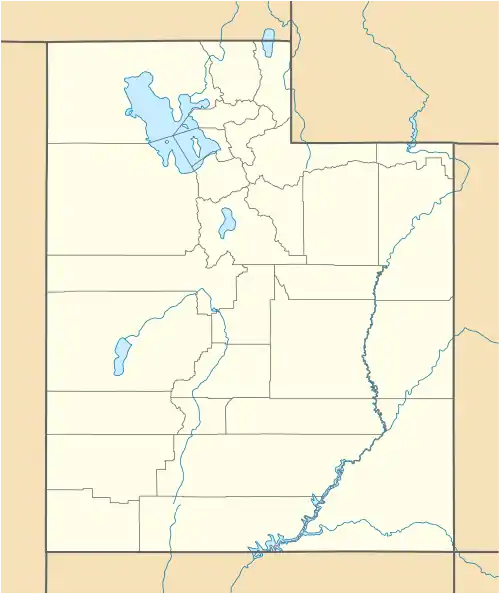Charles Dennis White House | |
 | |
  | |
| Location | 115 E. 400 North St., Beaver, Utah |
|---|---|
| Coordinates | 38°16′47″N 112°38′21″W / 38.27972°N 112.63917°W |
| Area | less than one acre |
| Built | c.1882 |
| Built by | Thomas Frazer |
| NRHP reference No. | 80003889[1] |
| Added to NRHP | February 14, 1980 |
The Charles Dennis White House, at 115 E. 400 North St. in Beaver, Utah, was built around 1882. It was listed on the National Register of Historic Places in 1980.[1]
It was a work of stonemason Thomas Frazer. It is built of black rock (basalt) with gray granite lintels above doors and windows. Its front facade is symmetric with window-window-door-window-window openings. It has noticeably large quoins.[2]
It is notable as the largest surviving work by Frazer. It has five of the six architectural elements common to Frazer's buildings: "dormer windows, a center gable, ashlar stonework, bargeboard along the eaves and dormers, and white-painted mortar joints." Inside, there is hand-painted graining on French doors to a music room. The property also includes an original granary.[2]
It was built for one of polygamist Charles Dennis White's two families. White was a prominent citizen in Beaver, being a successful farmer and cattle and sheep herdsman, as well as superintendent of the large Beaver Co-op Store.[2]
References
- 1 2 "National Register Information System". National Register of Historic Places. National Park Service. November 2, 2013.
- 1 2 3 Linda L. Bonar (1979). "National Register of Historic Places Inventory/Nomination: Charles Dennis White House". National Park Service. Retrieved August 16, 2019. With accompanying two photos from 1979