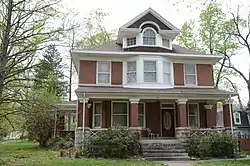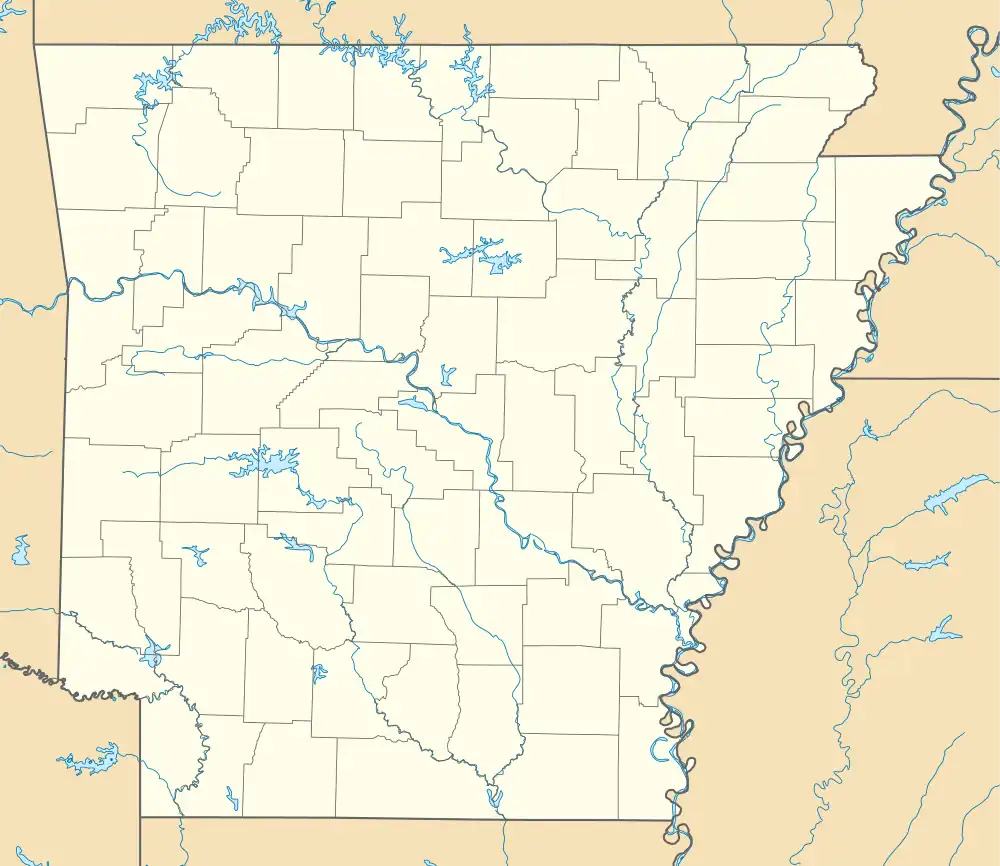Charles Juhre House | |
 | |
 Location in Arkansas  Location in United States | |
| Location | 406 N. 4th St., Rogers, Arkansas |
|---|---|
| Coordinates | 36°20′12″N 94°7′10″W / 36.33667°N 94.11944°W |
| Area | less than one acre |
| Built | 1908 |
| Architect | A.O. Cllark |
| Architectural style | Classical Revival, Colonial Revival, American Foursquare |
| MPS | Benton County MRA |
| NRHP reference No. | 93000091[1] |
| Added to NRHP | February 25, 1993 |
The Charles Juhre House is a historic house at 406 North 4th Street in Rogers, Arkansas. It is a brick American Foursquare house, two stories in height, with a front porch extending across the full width of the building. A polygonal window projection occupies the center bay on the second floor, and there is a large gable dormer with a Palladian window projecting above it from the hip roof. The house was designed by local architect A. O. Clark, and is a fine local example of transitional Colonial and Classical Revival style.[2]
The house was listed on the National Register of Historic Places in 1993.[1]
See also
References
- 1 2 "National Register Information System". National Register of Historic Places. National Park Service. July 9, 2010.
- ↑ "NRHP nomination for Charles Juhre House". Arkansas Preservation. Retrieved 2015-02-13.
This article is issued from Wikipedia. The text is licensed under Creative Commons - Attribution - Sharealike. Additional terms may apply for the media files.