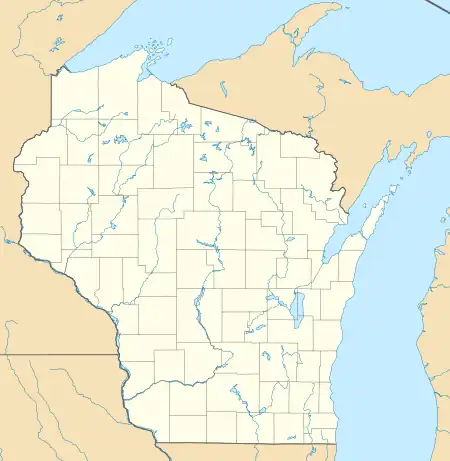Chauncey Hall Building | |
 Chauncey Hall Building | |
  | |
| Location | 338-340 Main St. Racine, Wisconsin |
|---|---|
| Coordinates | 42°43′46″N 87°47′0″W / 42.72944°N 87.78333°W |
| Area | 0.1 acres (0.040 ha) |
| Built | 1883 |
| Architect | E. Townsend Mix |
| Architectural style | Queen Anne |
| NRHP reference No. | 80000175[1] |
| Added to NRHP | October 10, 1980 |
The Chauncey Hall Building is a building located in Racine, Wisconsin. It was added to the National Register of Historic Places in 1980. It is located within the Historic Sixth Street Business District.[1]
It is a three-story commercial building 30 by 90 feet (9.1 m × 27.4 m) in plan, with its long axis along Fourth Street. It was designed by E. Townsend Mix, architect of Milwaukee, for banker Chauncey Hall.[2]
See also
- Chauncey Hall House, also NRHP-listed in Racine
References
- 1 2 "National Register Information System". National Register of Historic Places. National Park Service. July 9, 2010.
- ↑ Robert P. Long (January 17, 1980). "National Register of Historic Places Inventory/Nomination: Chauncey Hall Building". National Park Service. Retrieved April 28, 2017. With two photos from 1980.
This article is issued from Wikipedia. The text is licensed under Creative Commons - Attribution - Sharealike. Additional terms may apply for the media files.