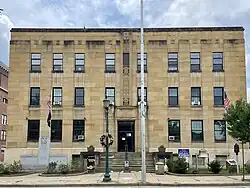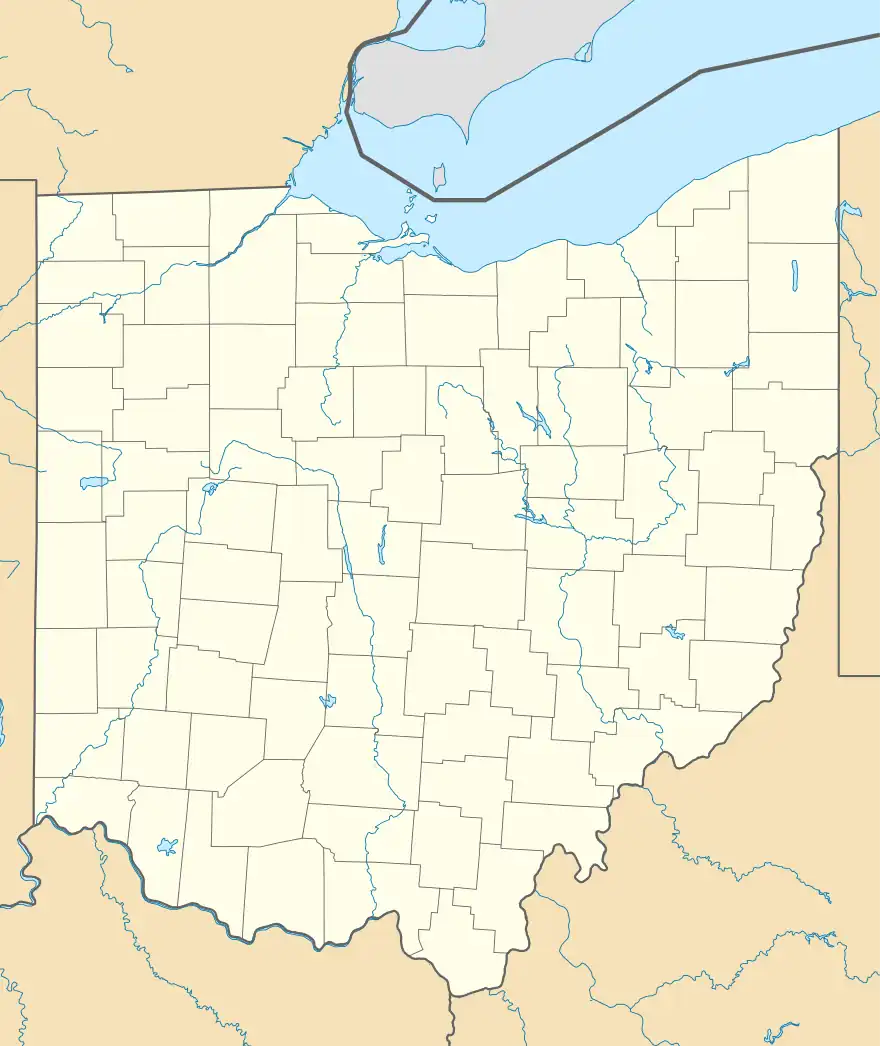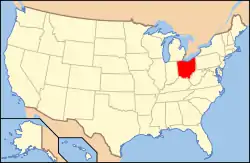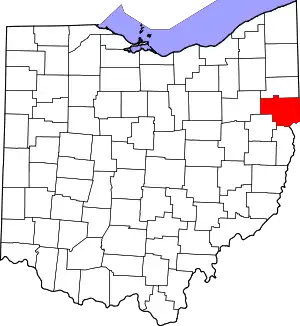City Hall (East Liverpool, Ohio) | |
 Entrance to the East Liverpool City Hall | |
  | |
| Location | Sixth St., East Liverpool, Ohio |
|---|---|
| Coordinates | 40°37′12″N 80°34′51″W / 40.62000°N 80.58083°W |
| Area | less than one acre |
| Built | 1934 |
| Architect | Charles Frederick Owsley |
| Architectural style | Art Deco |
| MPS | East Liverpool Central Business District MRA |
| NRHP reference No. | 85003511[1] |
| Added to NRHP | November 14, 1985 |
The City Hall in East Liverpool, Ohio is part of the East Liverpool Central Business District multiple resource area (MRA). It was added to the National Register of Historic Places on November 14, 1985.[1]
East Liverpool's City Hall was built in 1934 as a project of the Civil Works Administration. Stylistically, the building is an example of Art Deco architecture that was prominent in the 1930s. The two-story structure is constructed with sandstone.[2]
References
- 1 2 "National Register Information System". National Register of Historic Places. National Park Service. July 9, 2010.
- ↑ Ohio Historic Places Dictionary. North American Book Dist LLC. 2008. p. 156. ISBN 9781878592705.
This article is issued from Wikipedia. The text is licensed under Creative Commons - Attribution - Sharealike. Additional terms may apply for the media files.


