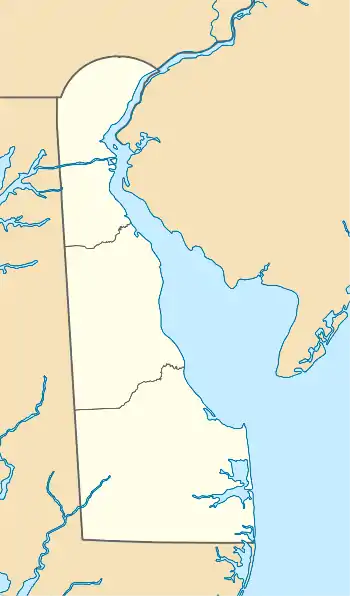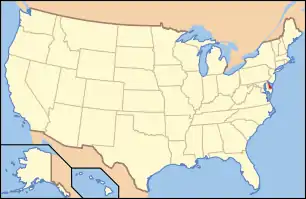Clark–Pratt House | |
 | |
  | |
| Location | Main St., Kenton, Delaware |
|---|---|
| Coordinates | 39°13′34″N 75°40′39″W / 39.22611°N 75.67750°W |
| Area | 1 acre (0.40 ha) |
| Built | c. 1880 |
| Architectural style | Gothic, Italianate |
| MPS | Kenton Hundred MRA |
| NRHP reference No. | 83001365[1] |
| Added to NRHP | June 27, 1983 |
Clark–Pratt House is a historic home located at Kenton, Kent County, Delaware, USA. The house was built about 1880 and is a two-story, five-bay, center hall frame dwelling in a combined Italianate / Gothic Revival style. It is sided in weatherboard and has a gable roof with cross-gable. Also on the property are a contributing summer kitchen, privy and small barn/carriage house.[2]
It was listed on the National Register of Historic Places in 1983.[1]
References
- 1 2 "National Register Information System". National Register of Historic Places. National Park Service. July 9, 2010.
- ↑ Stephen G. Del Sordo (March 1983). "National Register of Historic Places Inventory/Nomination: Clark-Pratt House". National Park Service. and accompanying photo
This article is issued from Wikipedia. The text is licensed under Creative Commons - Attribution - Sharealike. Additional terms may apply for the media files.

