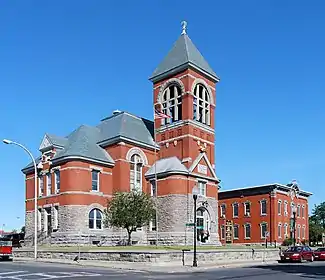Clinton County Courthouse Complex | |
 | |
  | |
Interactive map showing the location of Clinton County Courthouse Complex | |
| Location | 135 Margaret St., Plattsburgh, New York |
|---|---|
| Coordinates | 44°41′56″N 73°27′13″W / 44.69889°N 73.45361°W |
| Area | 2 acres (0.81 ha) |
| Built | 1884-1885, 1889 |
| Built by | Brown Bros. |
| Architect | Cummings, M.F. |
| Architectural style | Italianate, Romanesque |
| MPS | Plattsburgh City MRA |
| NRHP reference No. | 82001101[1] |
| NYSRHP No. | 01940.000238 |
| Significant dates | |
| Added to NRHP | November 12, 1982 |
| Designated NYSRHP | November 12, 1982 |
The Clinton County Courthouse Complex is a historic county government and courthouse site located at 135 Margaret Street in Plattsburgh, Clinton County, New York. The main courthouse was constructed in 1889. It is a two-story, ashlar stone and brick Richardsonian Romanesque style building. It has a hipped roof and rock-faced arched openings. It features a large, square central tower with an open campanile and pyramidal roof. The associated Surrogate's Building was built in 1884–1885, and is a two-story, Italianate style brick building with a bracketed cornice with Renaissance style detail.[2]
The courthouse complex was added to the National Register of Historic Places on November 12, 1982.[1]
See also
References
- 1 2 "National Register Information System". National Register of Historic Places. National Park Service. July 9, 2010.
- ↑ "Cultural Resource Information System (CRIS)". New York State Office of Parks, Recreation and Historic Preservation. Archived from the original (Searchable database) on 2019-04-04. Retrieved 2015-11-01. Note: This includes K.R. McHugh; Russ Bordeau; Julie Robinson (July 1978). "National Register of Historic Places Registration Form: Clinton County Courthouse Complex" (PDF). Retrieved 2015-11-01.
This article is issued from Wikipedia. The text is licensed under Creative Commons - Attribution - Sharealike. Additional terms may apply for the media files.

