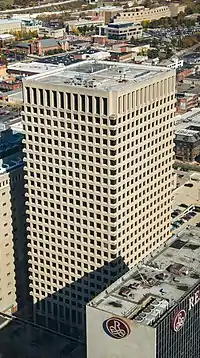| Continental Center | |
|---|---|
 View from Rhodes State Office Tower | |
| General information | |
| Type | Office |
| Location | 150 East Gay Street, Columbus, Ohio |
| Coordinates | 39°57′52″N 82°59′50″W / 39.964445°N 82.997136°W |
| Completed | 1973 |
| Height | |
| Roof | 348 ft (106 m) |
| Technical details | |
| Floor count | 26 |
| Floor area | 479,995 sq ft (44,593.0 m2) |
| Design and construction | |
| Architect(s) | Brubaker/Brandt |
| Designated | December 20, 2021 |
| Reference no. | 100007231 |
| References | |
| [1] | |
Continental Center is a 26-story, 348 ft (106 m) skyscraper in Downtown Columbus, Ohio. It is the 14th tallest building in Columbus. It was completed in 1973 and designed by architectural firm Brubaker/Brandt. The building follows a modernist architectural style and has been known as the Ohio Bell Building and the Ameritech Building. The building was added to the National Register of Historic Places in 2021.
History
Designed by Brubaker/Brandt[2] for the Ohio Bell Telephone Company, the building was constructed from 1970 to 1973, with an approximate cost of $20 million.[3]
The building was sold in 2021 for $12 million. In 2022, the new owners began making plans to convert its office spaces into 330 apartment units.[4]
See also
References
- ↑ "Continental Center". Skyscraper Center. CTBUH. Retrieved 2017-07-26.
- ↑ "City Firm to Design New Federal Building". The Columbus Dispatch. May 31, 1973. Retrieved 2022-07-30.
- ↑ "Ohio Bell Site Zoning Variances OKd". The Columbus Dispatch. September 26, 1970. Retrieved 2022-07-30.
- ↑ "Continental Centre in Columbus to be converted into apartments". The Columbus Dispatch. June 1, 2022. Retrieved 2022-07-30.
External links
 Media related to Continental Center at Wikimedia Commons
Media related to Continental Center at Wikimedia Commons- "Emporis building ID 119115". Emporis. Archived from the original on March 26, 2022.
- "Continental Center". SkyscraperPage.
This article is issued from Wikipedia. The text is licensed under Creative Commons - Attribution - Sharealike. Additional terms may apply for the media files.

