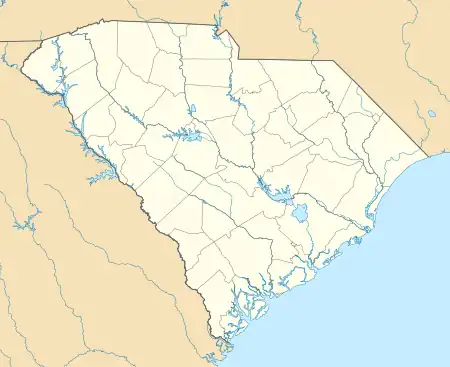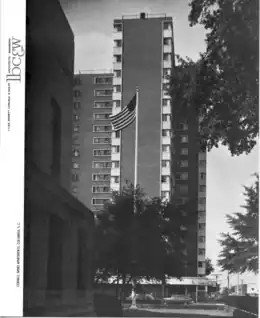Cornell Arms Apartments | |
 | |
  | |
| Location | 1230 Pendleton St., Columbia, South Carolina |
|---|---|
| Coordinates | 33°59′55″N 81°01′52″W / 33.99861°N 81.03111°W |
| Area | 0.4 acres (0.16 ha) |
| Built | 1948-1949 |
| Architect | Lyles, Bissett, Carlisle, and Wolff |
| Architectural style | International Style |
| NRHP reference No. | 100003305[1] |
| Added to NRHP | January 11, 2019 |
Cornell Arms Apartments, built in 1949, is a high-rise in Columbia, South Carolina.[2] It was designed by architecture firm Lyles, Bissett, Carlisle, and Wolff. It was often advertised as "the tallest building between Richmond and Miami".

Cornell Arms Apartments was listed on the National Register of Historic Places in 2019.[1][3] It was listed for its significance in the architectural response to the post-World War II housing shortage and a need for higher-density residences. The building express Lyles, Bissett, Carlisle, and Wolff's early modern architecture philosophy and earned them a lucrative relationship with the United States government.[4]

It stands at 210 ft (64 m) and has 18 floors. Construction began in 1948 and was completed in 1949. The building was built with a steel frame structure.[4]
See also
References
- 1 2 "weekly list 20190201 (aggregate list) - National Register of Historic Places (U.S. National Park Service)". www.nps.gov. Retrieved 2023-05-02.
- ↑ "Cornell Arms". CMM Realty. Retrieved 2023-04-30.
- ↑ Access Preservation with Dr. Lydia Brandt, Staci Richey (September 28, 2020). "Columbia Downtown Historic Resource Survey" (PDF). South Carolina Department of Archives and History. Retrieved 2023-05-02.
- 1 2 "SC Historic Properties Record : National Register Listing : Cornell Arms [S10817740170]". schpr.sc.gov. Archived from the original on 2022-11-15. Retrieved 2023-04-30.
External links
- Lyles, Bissett, Carlisle, and Wolff: Building Modern Columbia – Report by University of South Carolina