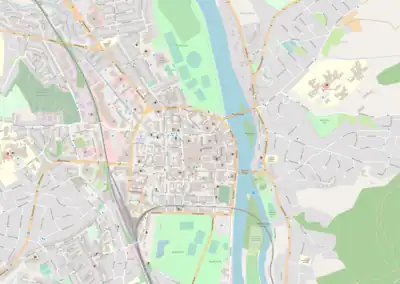| Craigievar and Darnick | |
|---|---|
 Shown in Kinnoull | |
| Location | 1–3 Kinnoull Terrace Kinnoull Perth and Kinross Scotland |
| Coordinates | 56°23′49″N 3°25′12″W / 56.3969862°N 3.4200120°W |
| Built | c. 1870 |
| Architect | Andrew Heiton |
| Architectural style(s) | French Gothic |
Listed Building – Category B | |
| Designated | 26 August 1977 |
| Reference no. | LB39536 |
Craigievar and Darnick is an historic double villa in Kinnoull, Perth and Kinross, Scotland. Located on Kinnoull Terrace, it is a Category B listed building, built around 1870.[1] The work of architect Andrew Heiton, who lived at the property upon its completion,[2] it is one of five listed properties on the street, denoted by Historic Environment Scotland as items of special interest.[1] Several of the properties appear on maps of Perth from the 1860s.
The villa remained in the Heiton family until 1927, when Andrew Granger Heiton's widow, Catherine, sold it.[3]
References
- 1 2 Historic Environment Scotland. "Kinnoull Terrace Craigievar and Darnick (LB39536)". Retrieved 12 June 2022.
- ↑ Craigievar and Darnick – Dictionary of Scottish Architects
- ↑ Transactions of the Highland and Agricultural Society of Scotland, Royal Highland and Agricultural Society of Scotland (1927), p. 385
This article is issued from Wikipedia. The text is licensed under Creative Commons - Attribution - Sharealike. Additional terms may apply for the media files.