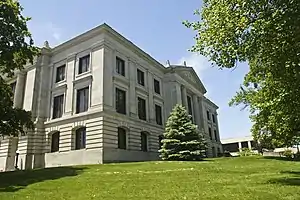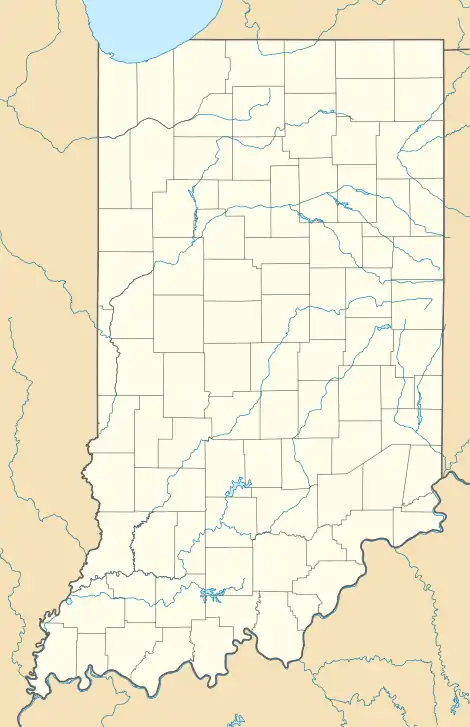Danville Courthouse Square Historic District | |
 Hendricks County Indiana Courthouse, June 2008 | |
  | |
| Location | Roughly bounded by Clinton, Tennessee, Broadway, and Cross Sts., Danville, Indiana |
|---|---|
| Coordinates | 39°45′37″N 86°31′26″W / 39.76028°N 86.52389°W |
| Area | 70 acres (28 ha) |
| Architect | Martindale, Clarence |
| Architectural style | Italianate, Classical Revival, Beaux-Arts, Tudor Revival |
| NRHP reference No. | 02001559[1] |
| Added to NRHP | December 27, 2010 |
Danville Main Street Historic District is a national historic district located at Danville, Hendricks County, Indiana. The district encompasses 42 contributing buildings and 2 contributing structures in the central business district of Danville. The district developed between about 1865 and 1960 and includes notable examples of Italianate, Classical Revival, Beaux-Arts, and Tudor Revival style architecture. Located in the district is the separately listed Hendricks County Jail and Sheriff's Residence. Other notable buildings include the Hall Block (c. 1900), Danville Public Library (1902-1903), Hendricks County Courthouse (1915), and Danville Post Office (1936).[2]
It was added to the National Register of Historic Places in 2010.[1]
References
- 1 2 "National Register of Historic Places Listings". Weekly List of Actions Taken on Properties: 12/27/10 through 12/30/10. National Park Service. January 7, 2011.
- ↑ "Indiana State Historic Architectural and Archaeological Research Database (SHAARD)" (Searchable database). Department of Natural Resources, Division of Historic Preservation and Archaeology. Retrieved April 1, 2016. Note: This includes John P. Warner (June 2010). "National Register of Historic Places Inventory Nomination Form: Danville Main Street Historic District" (PDF). Retrieved April 1, 2016. and Accompanying photographs.
Wikimedia Commons has media related to Danville Courthouse Square Historic District.
This article is issued from Wikipedia. The text is licensed under Creative Commons - Attribution - Sharealike. Additional terms may apply for the media files.

